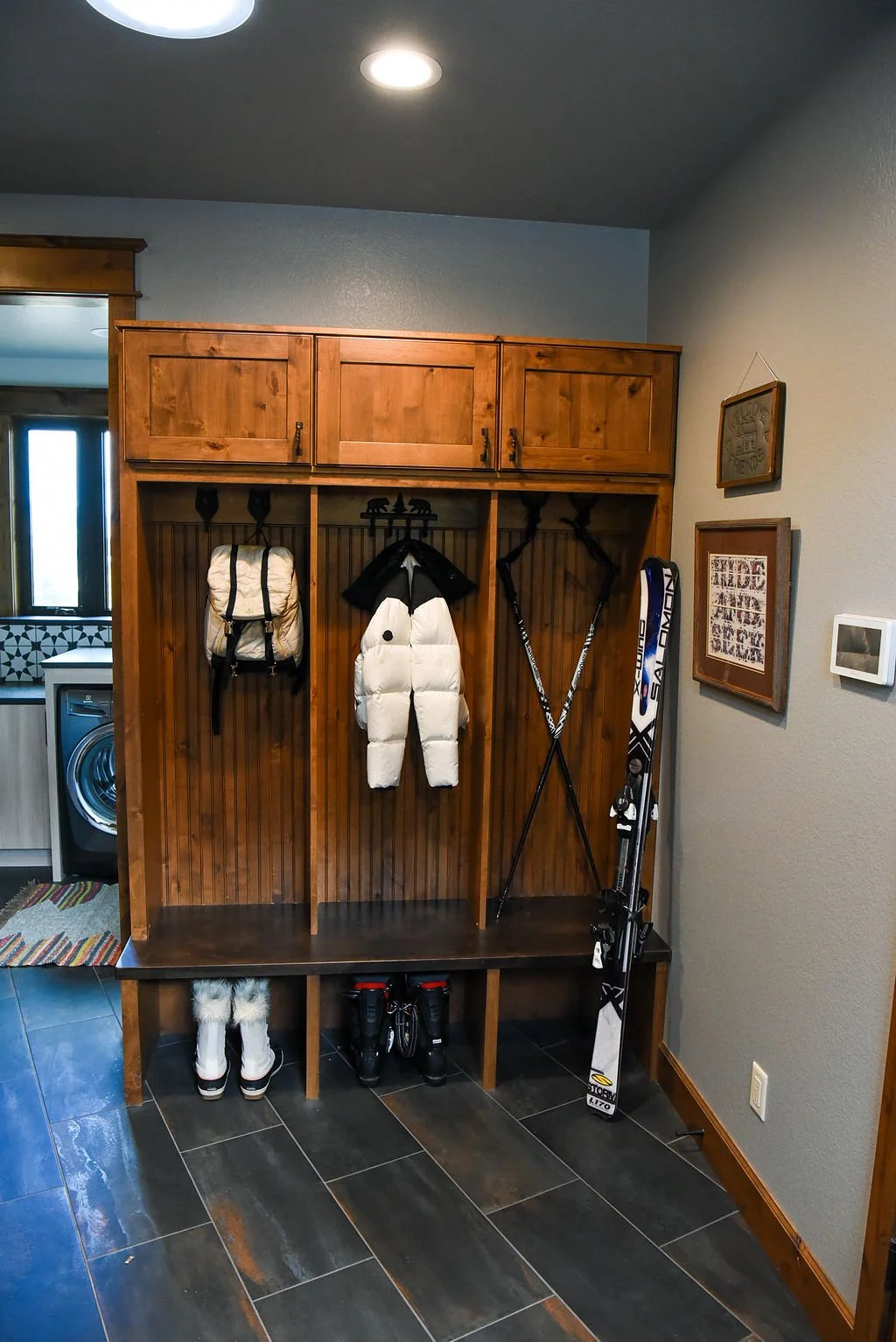
Elegant Cowgirl glam in the mountains: a social gathering vacation home
“Sara Ballenski is one of those unique designers who, through conversation, questions, examples, or inspiration photos, can quickly become comfortable with, and define the style you are hoping to achieve. Sara can also play around the edges of your comfort zone which often yields very interesting and exciting design choices.” - MV
Partnership with Kingswood Homes Home - Kingswood Homes and Maintenance
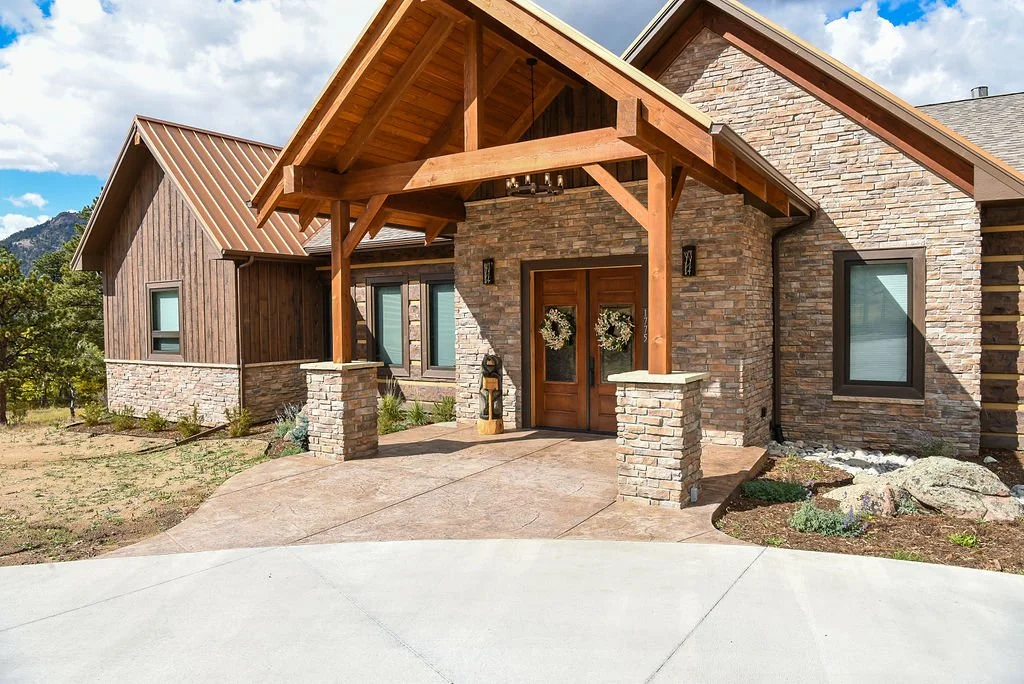
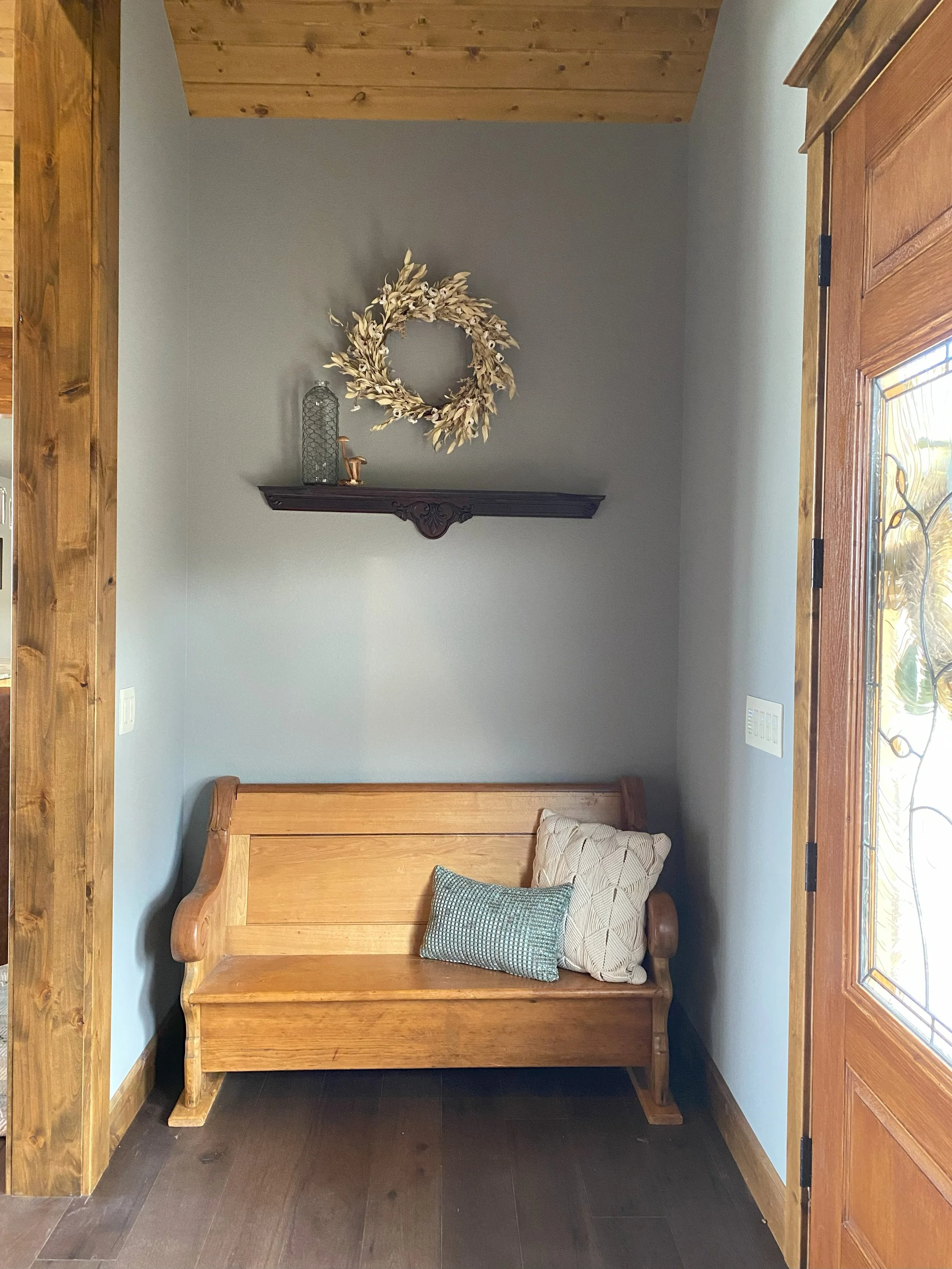
Foyer: backboard of the repurposed dresser vanity as a floating shelf over salvaged church pew
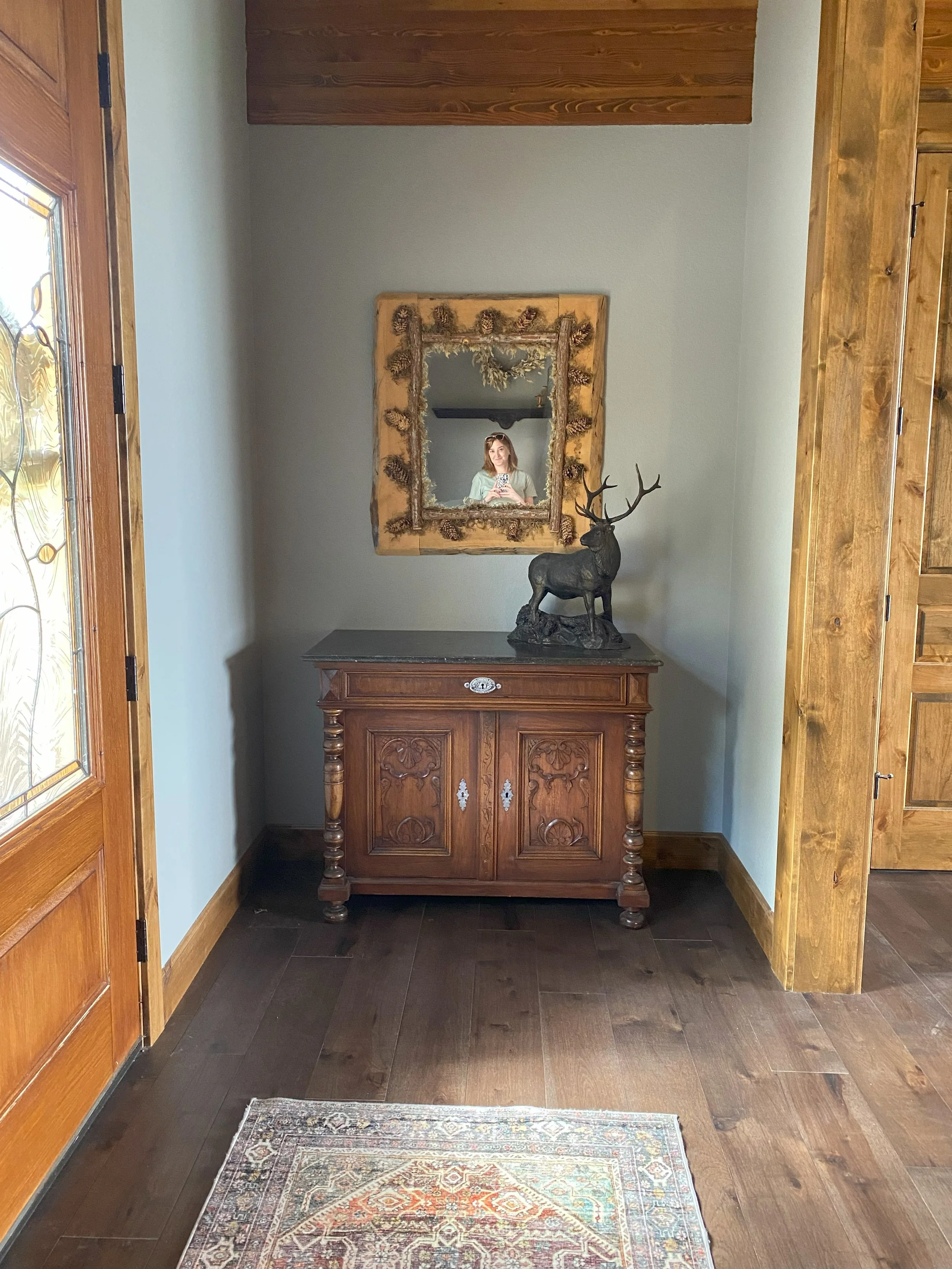
Foyer across from pew

Great room
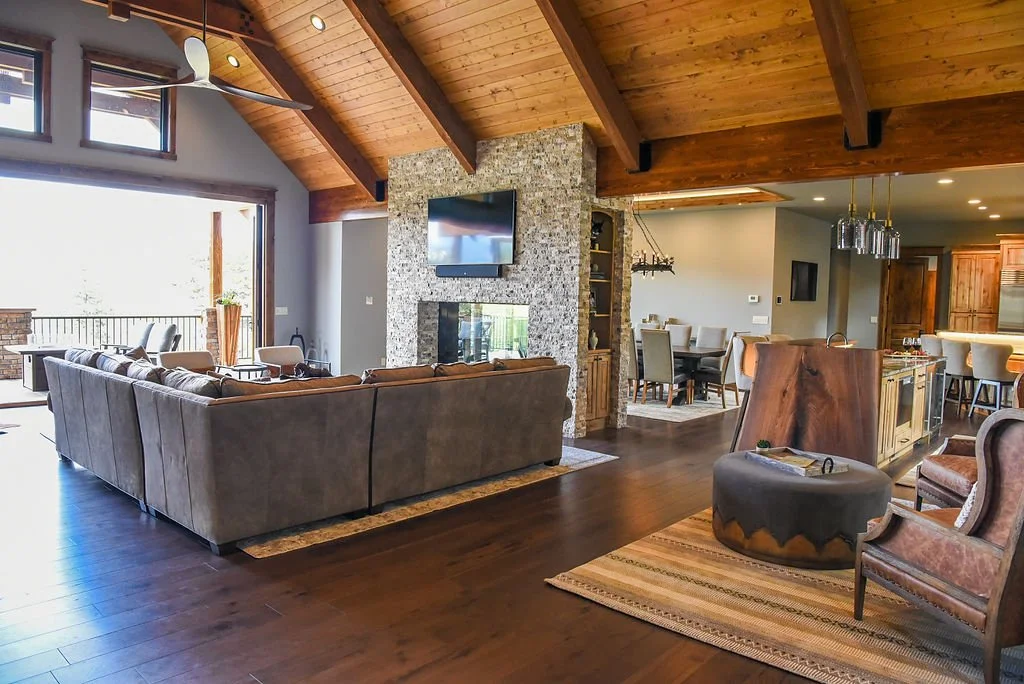
Great room
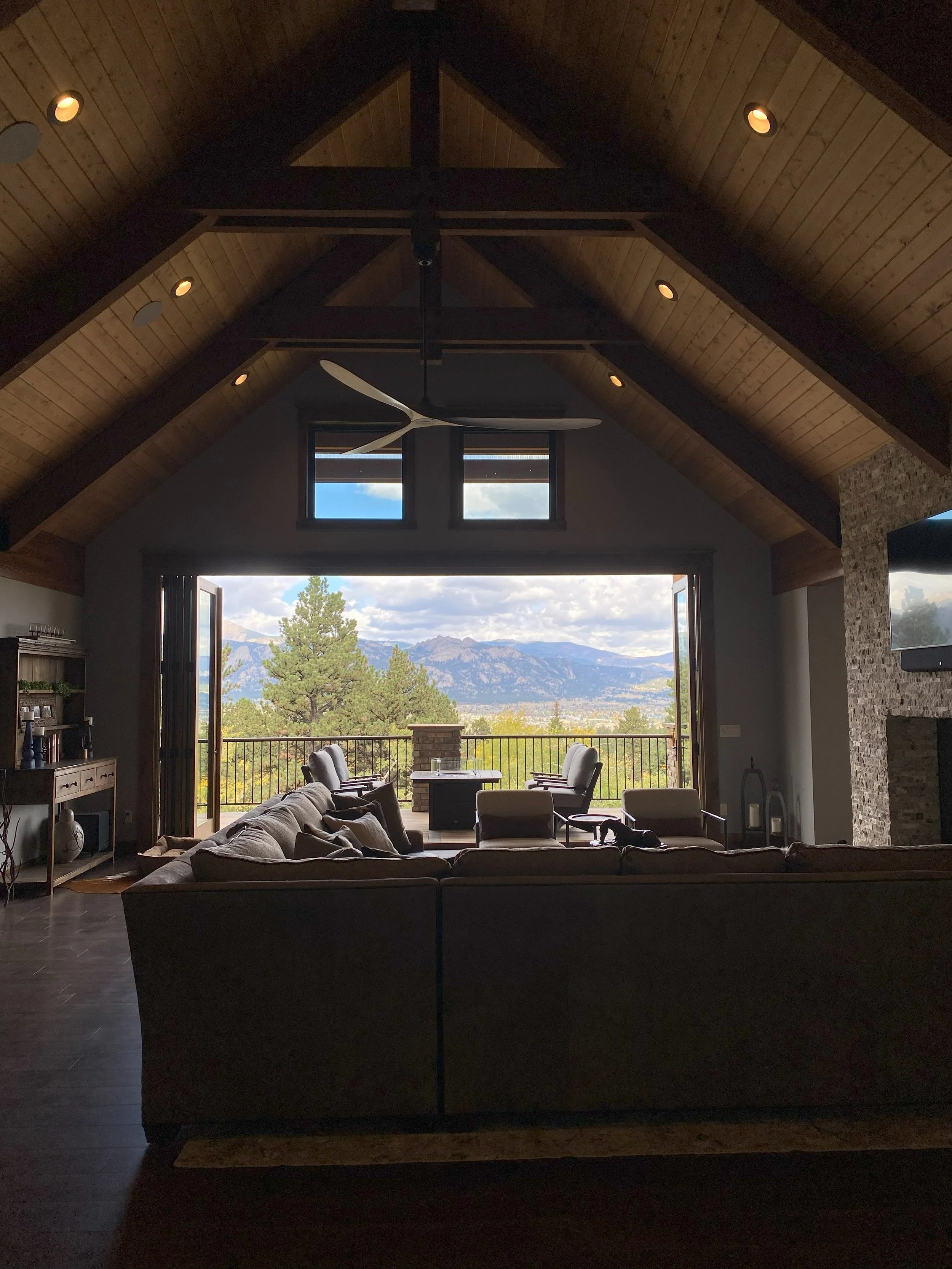
Great room
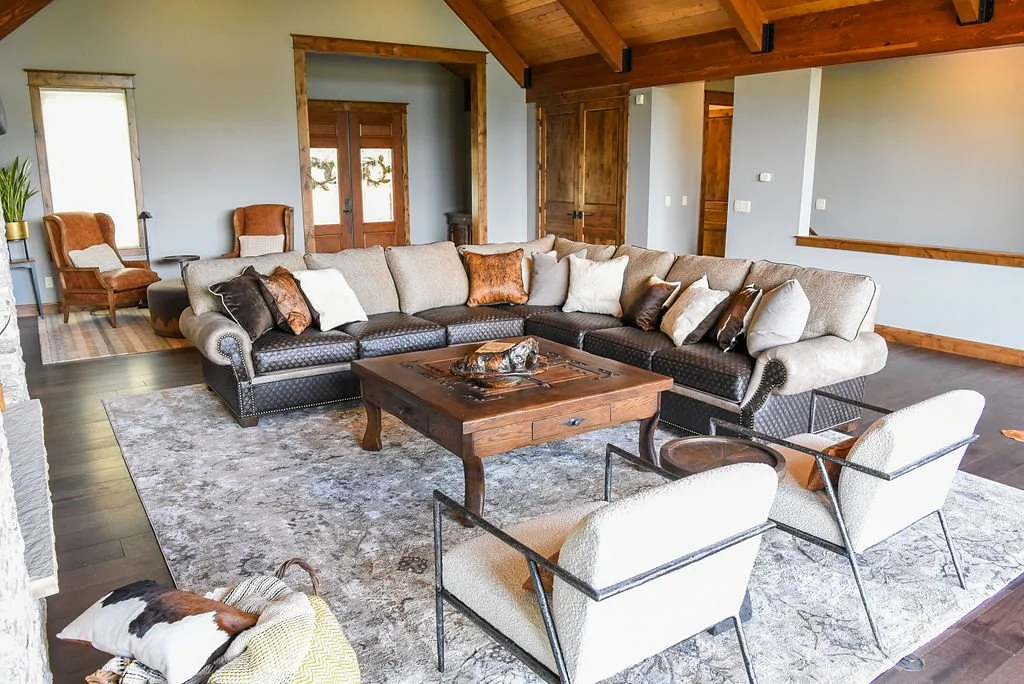
Great room
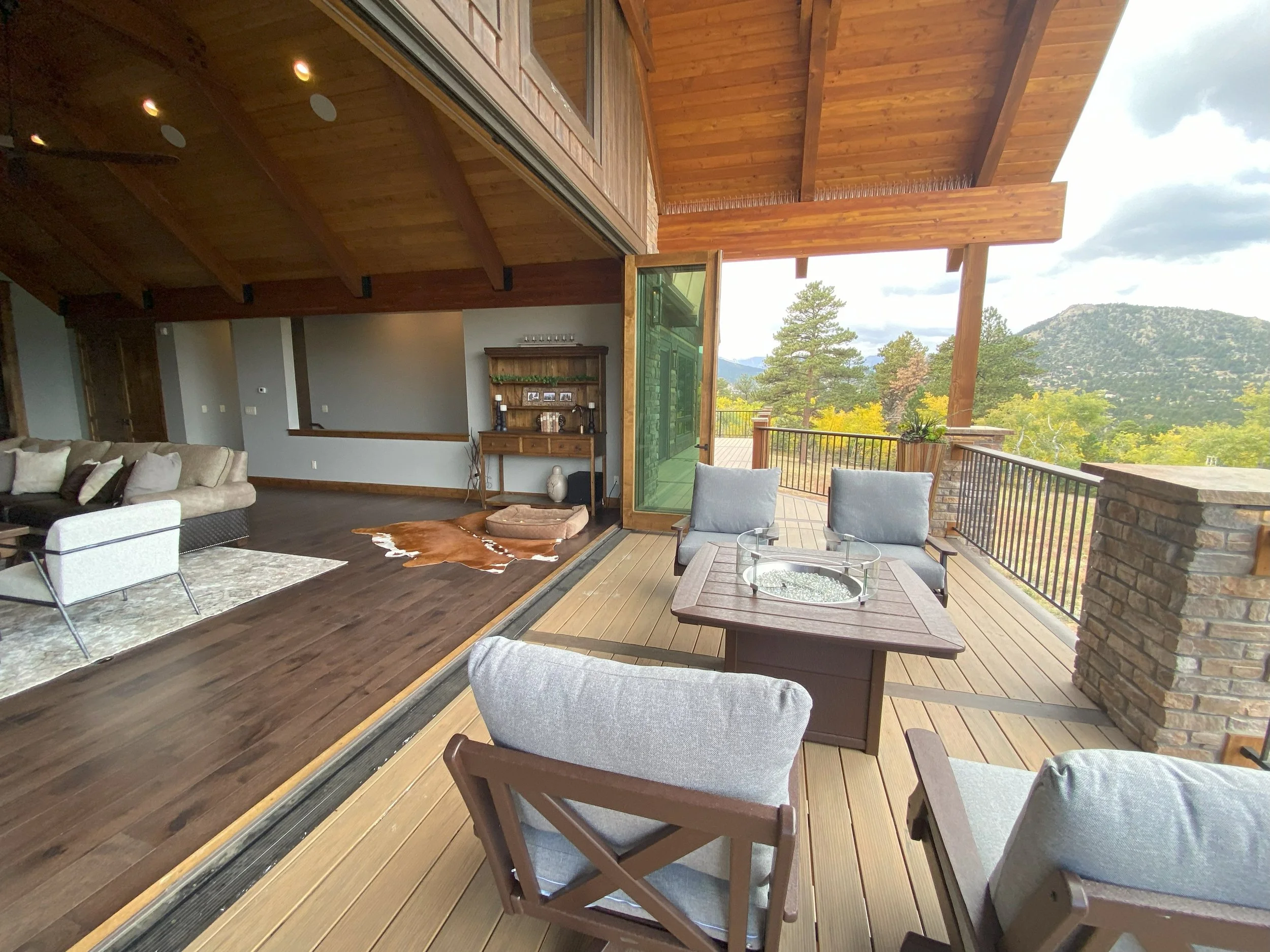
Deck: full width accordion door for indoor/outdoor living
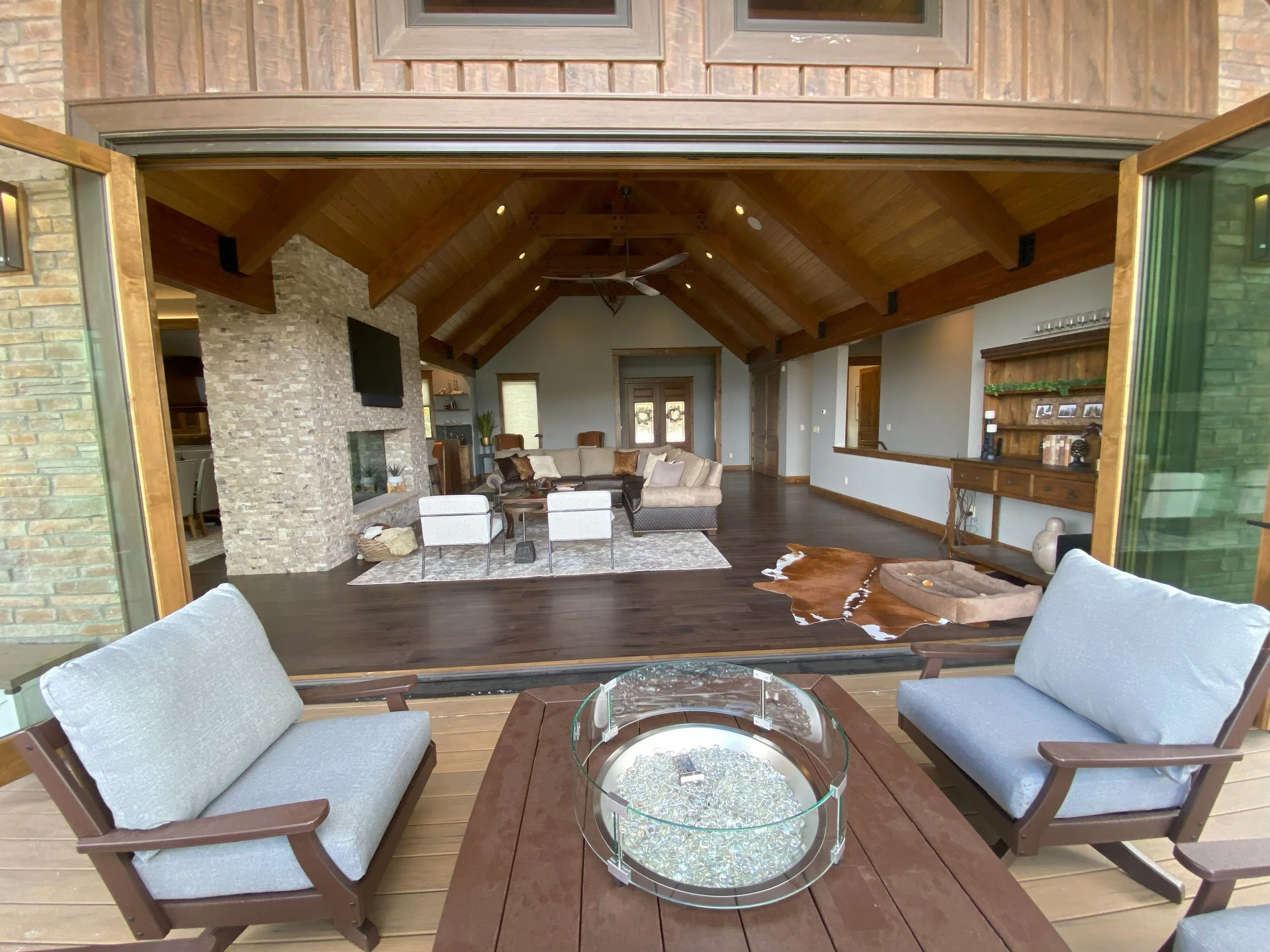
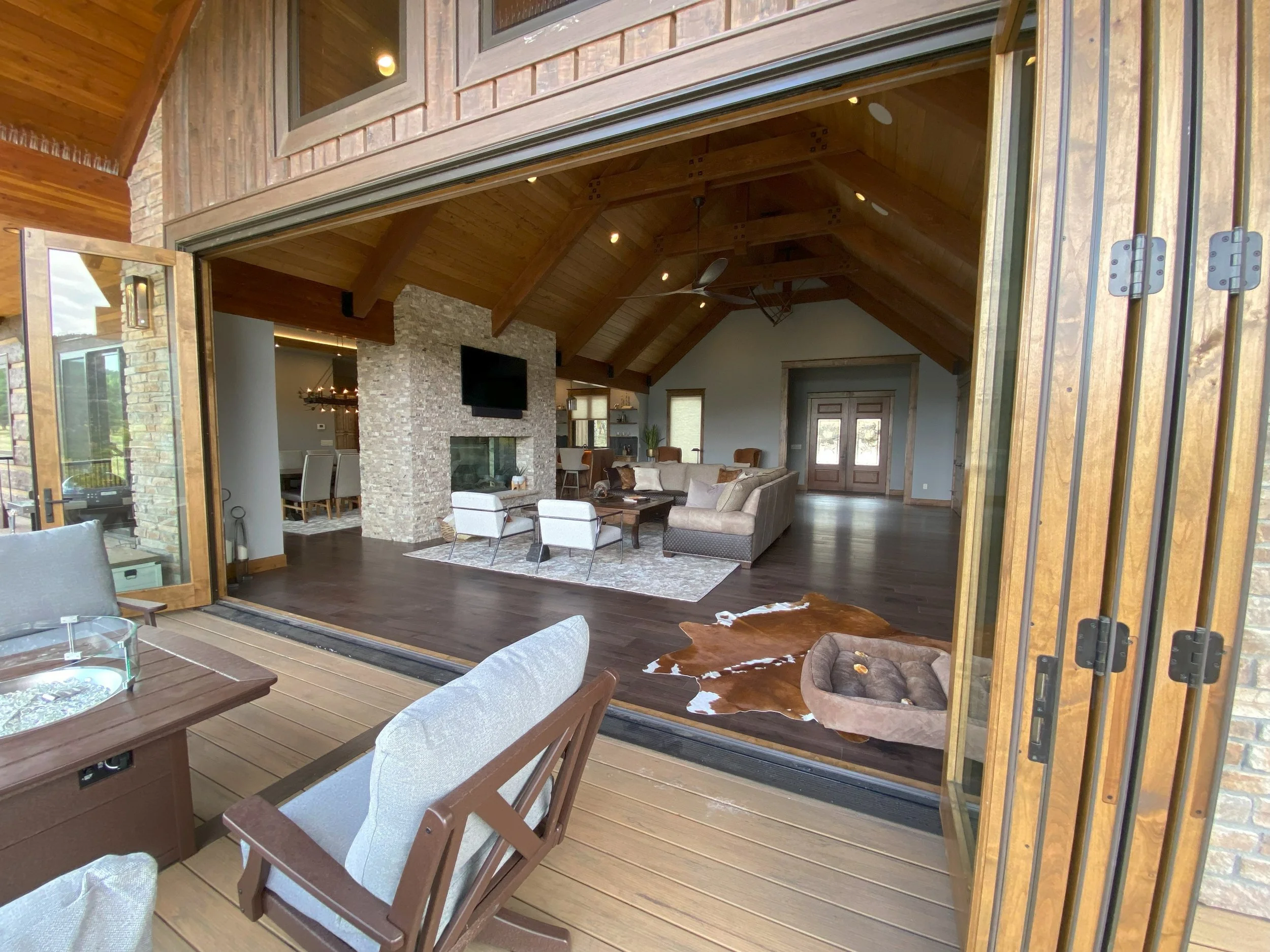


Deck
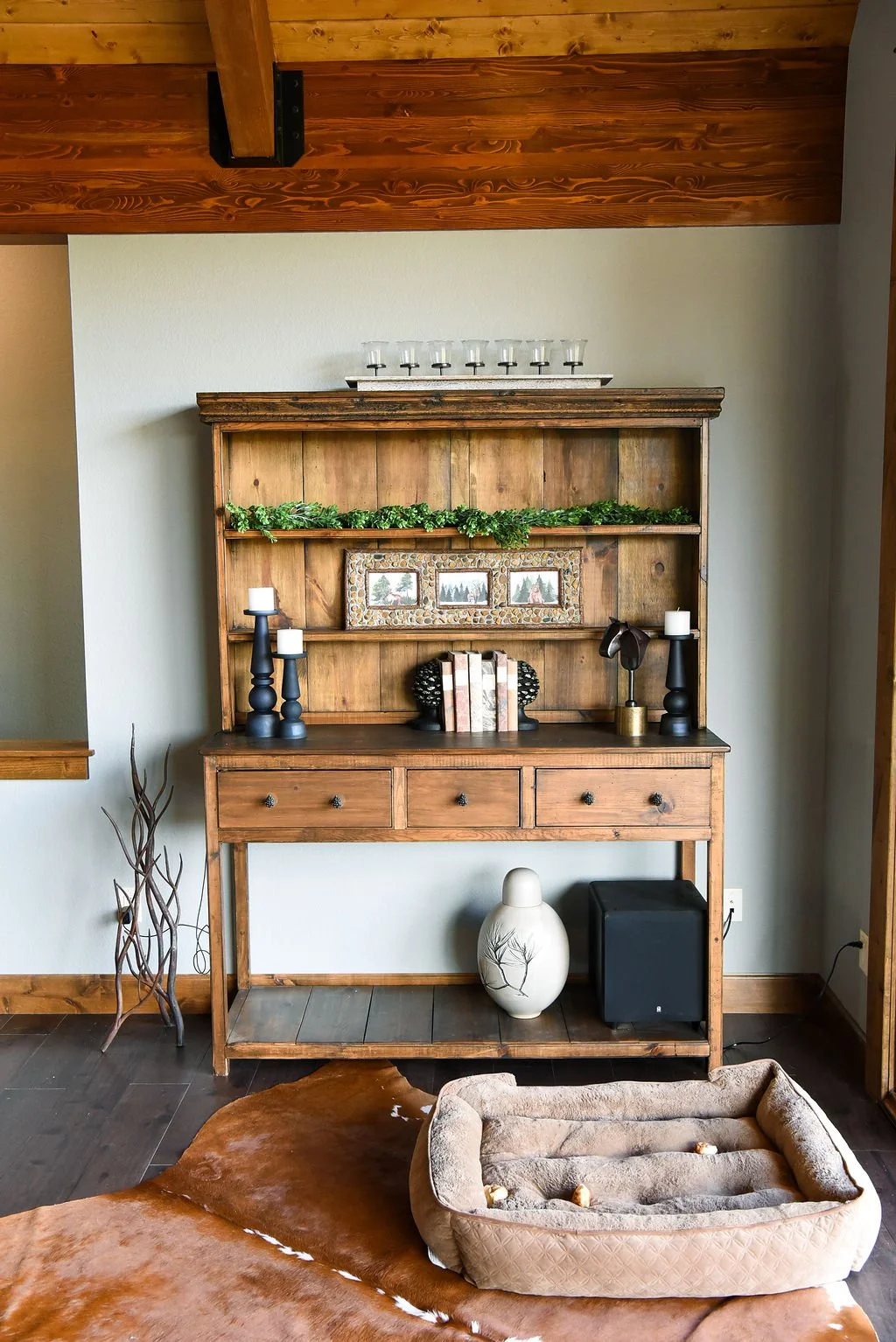

Main Bar
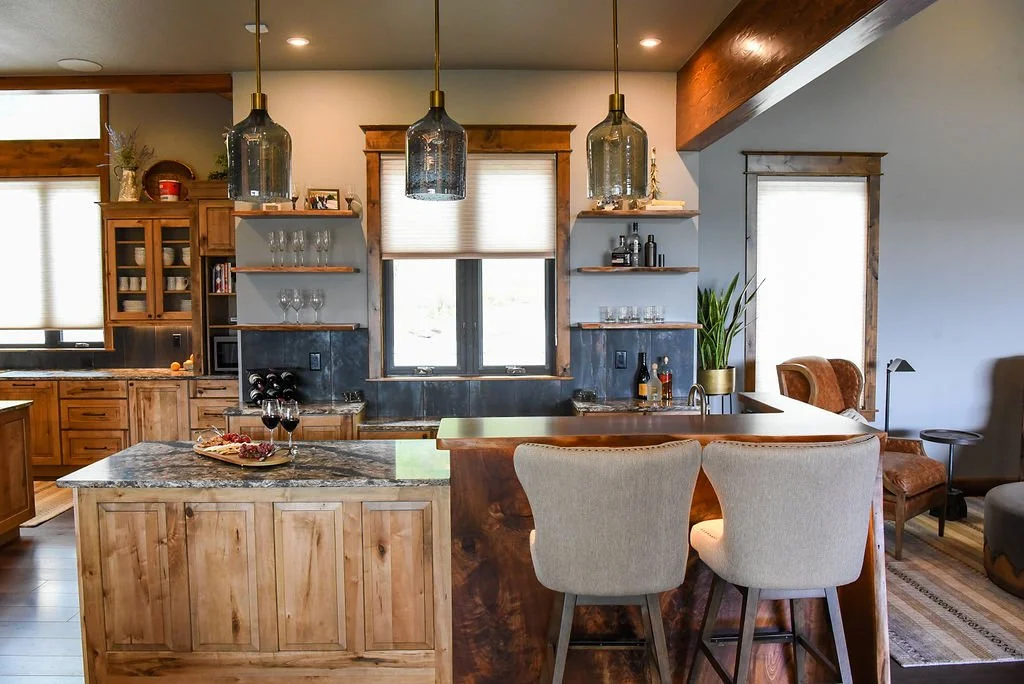
Main Bar

Bookmatched walnut under live edge walnut bar top with waterfall end

Live edge waterfall end walnut bar top

Custom hood by RawUrth

Kitchen
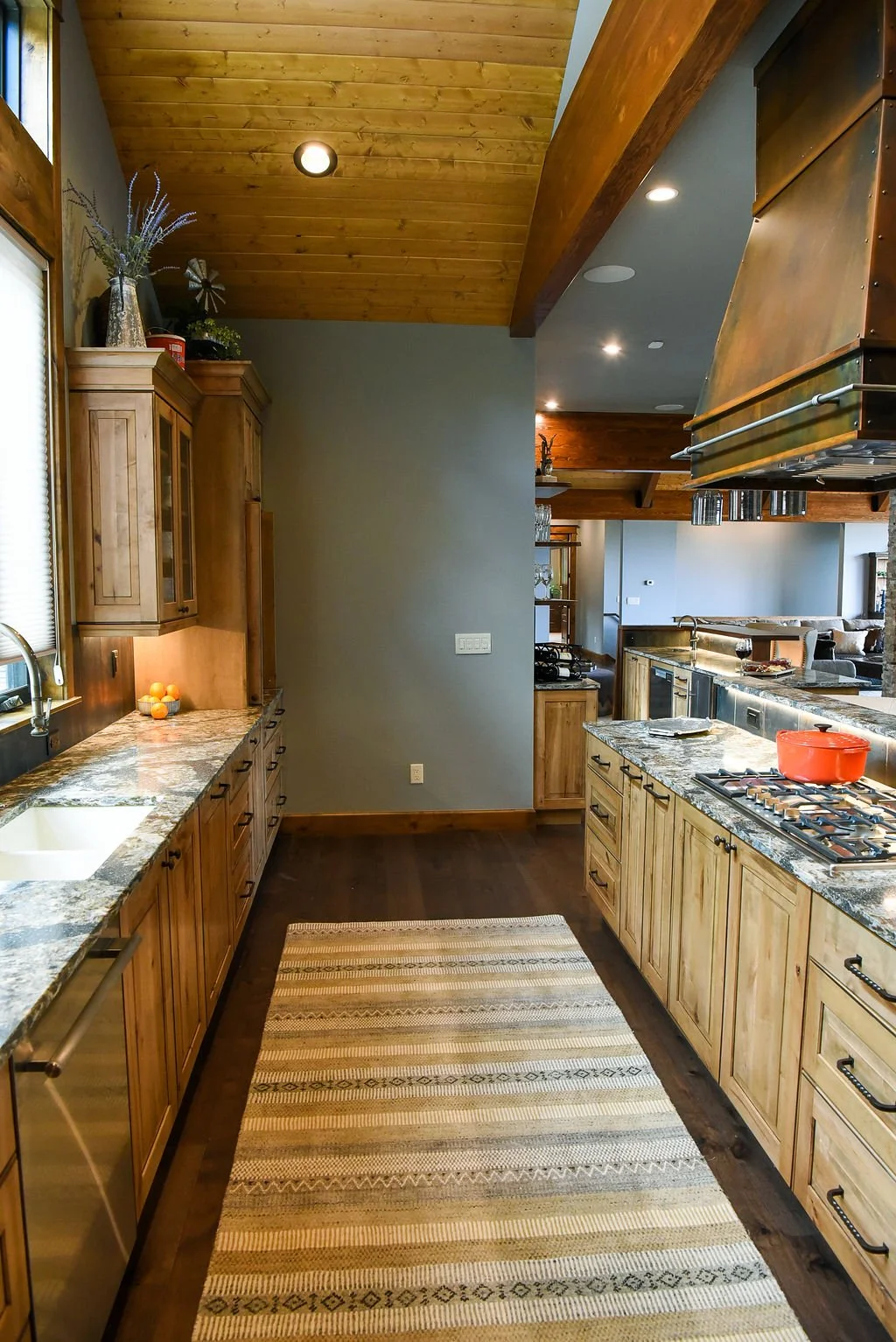
Kitchen
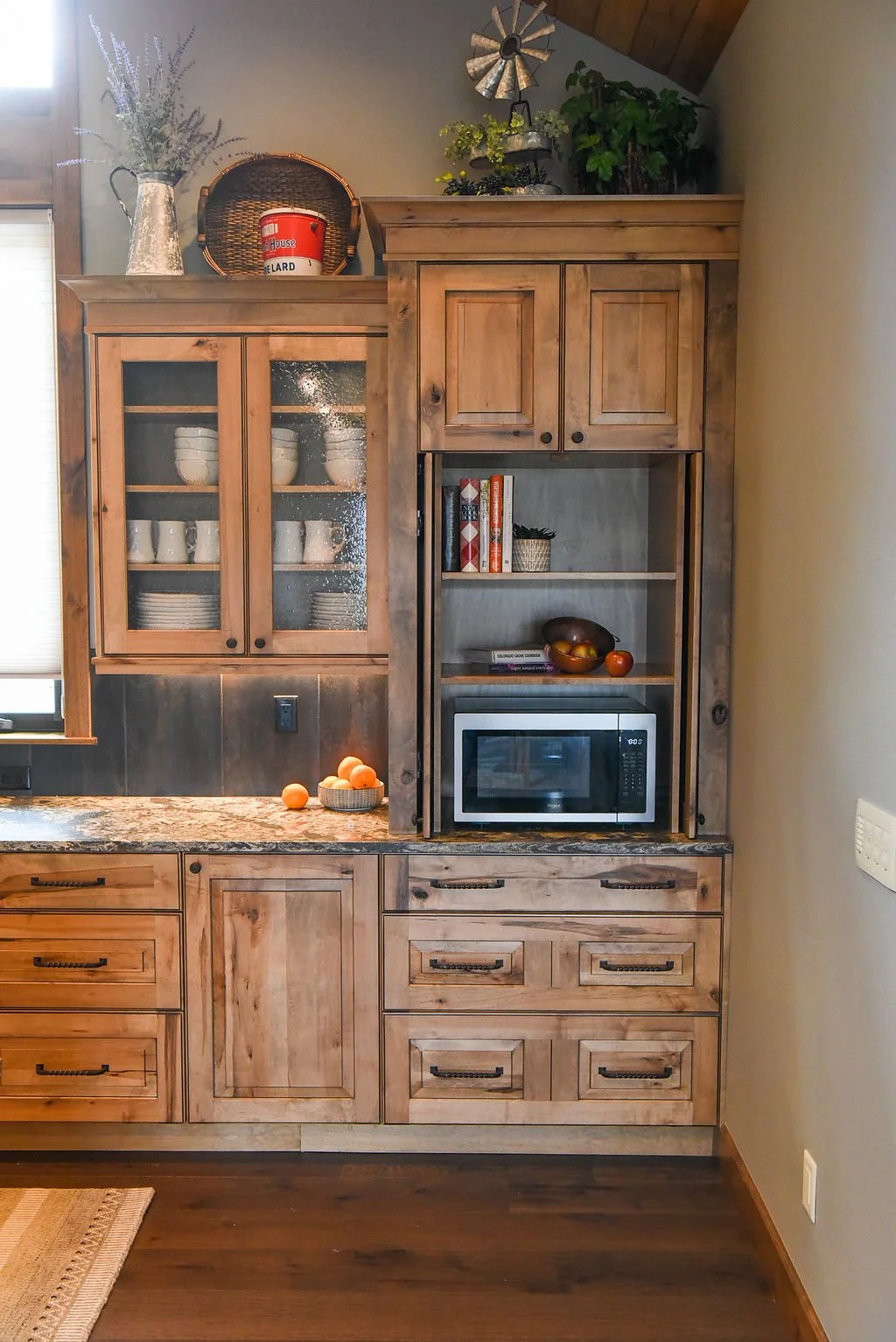
Kitchen
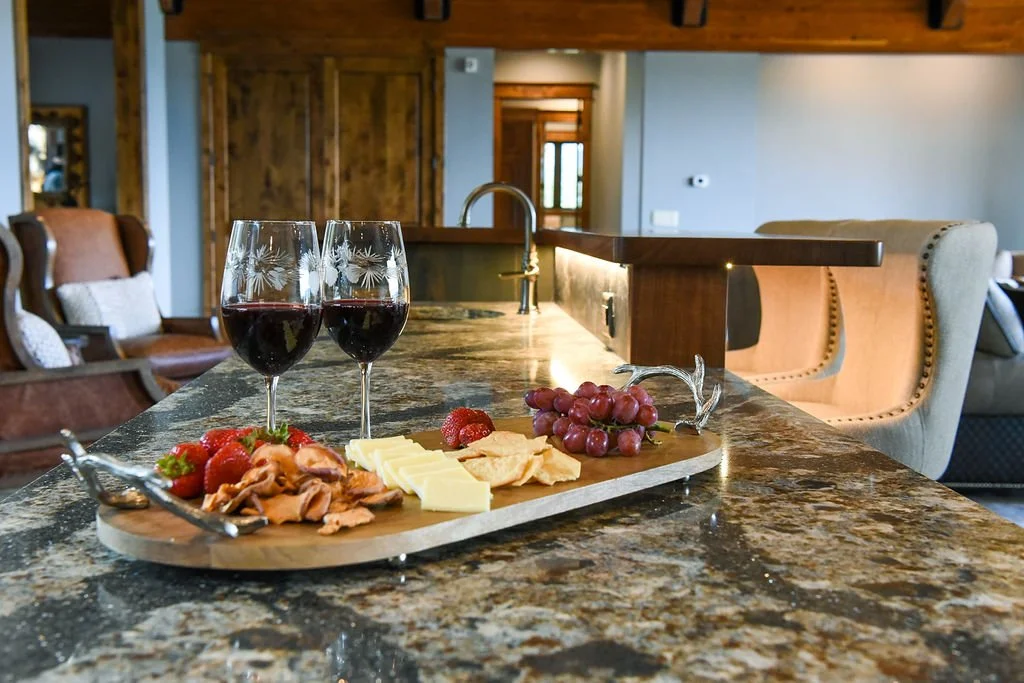
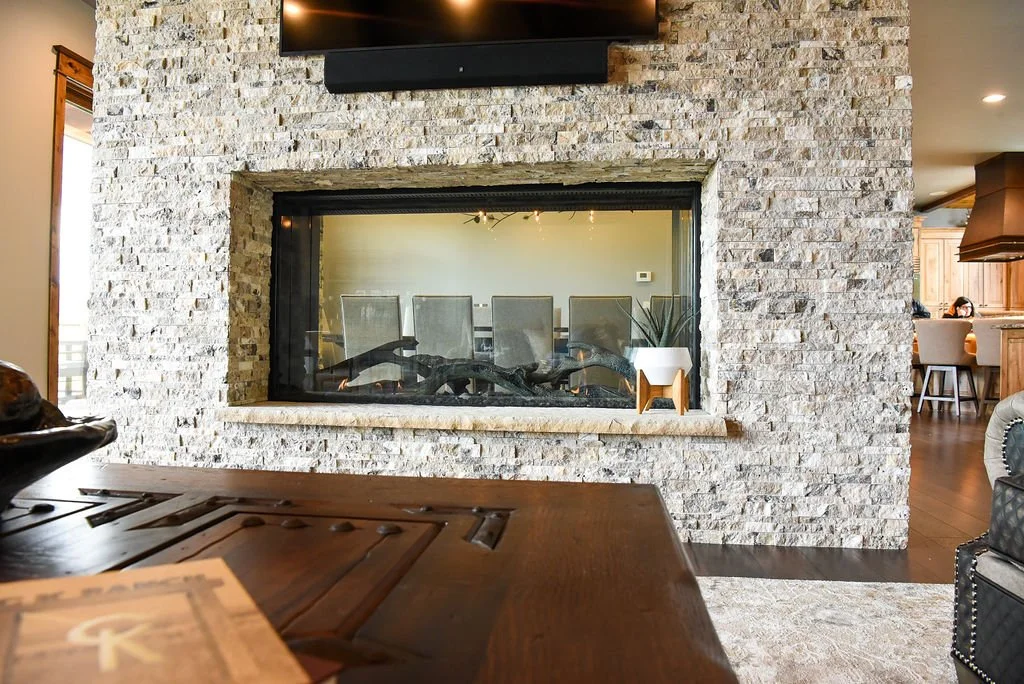

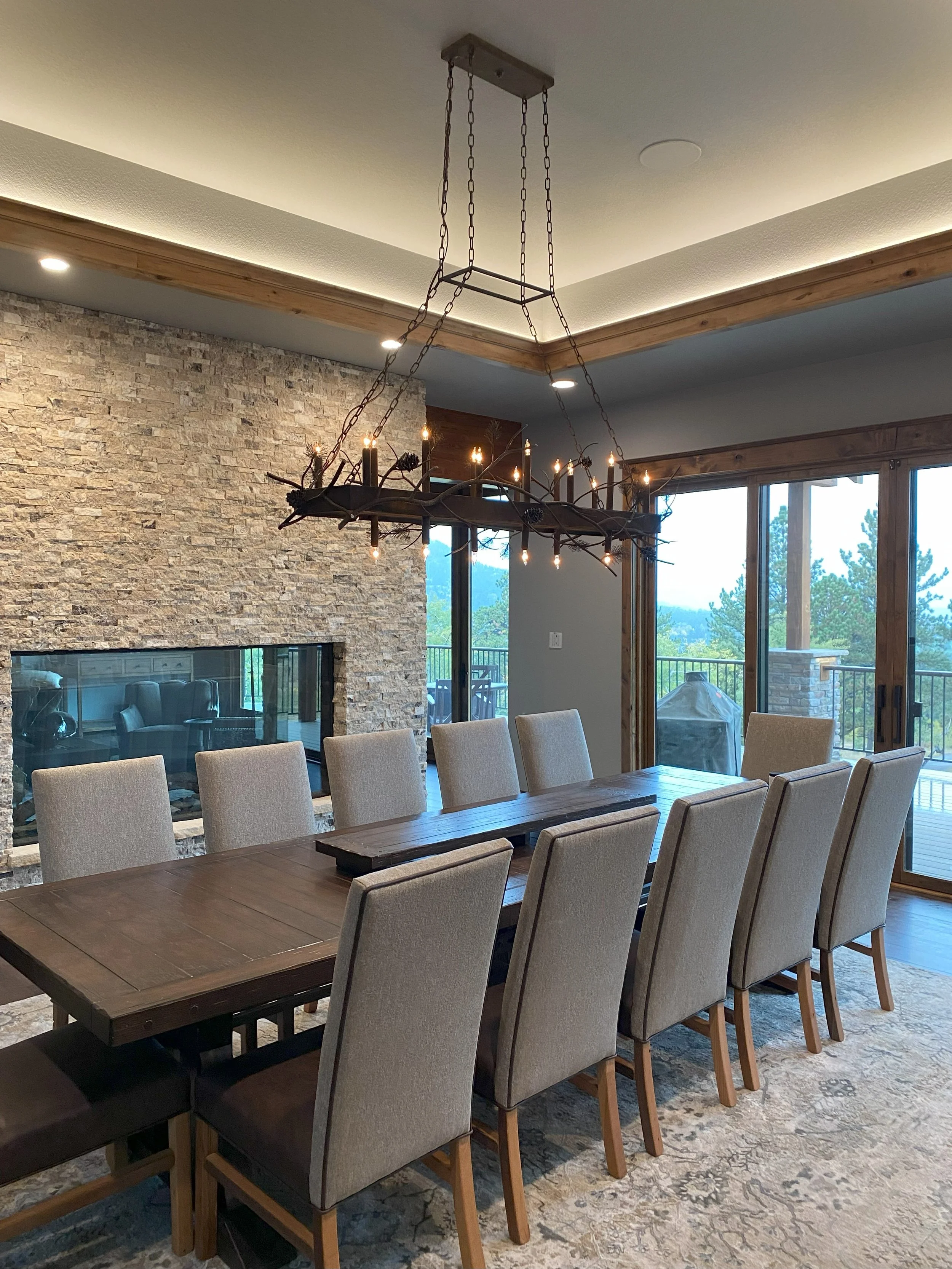
Dining room

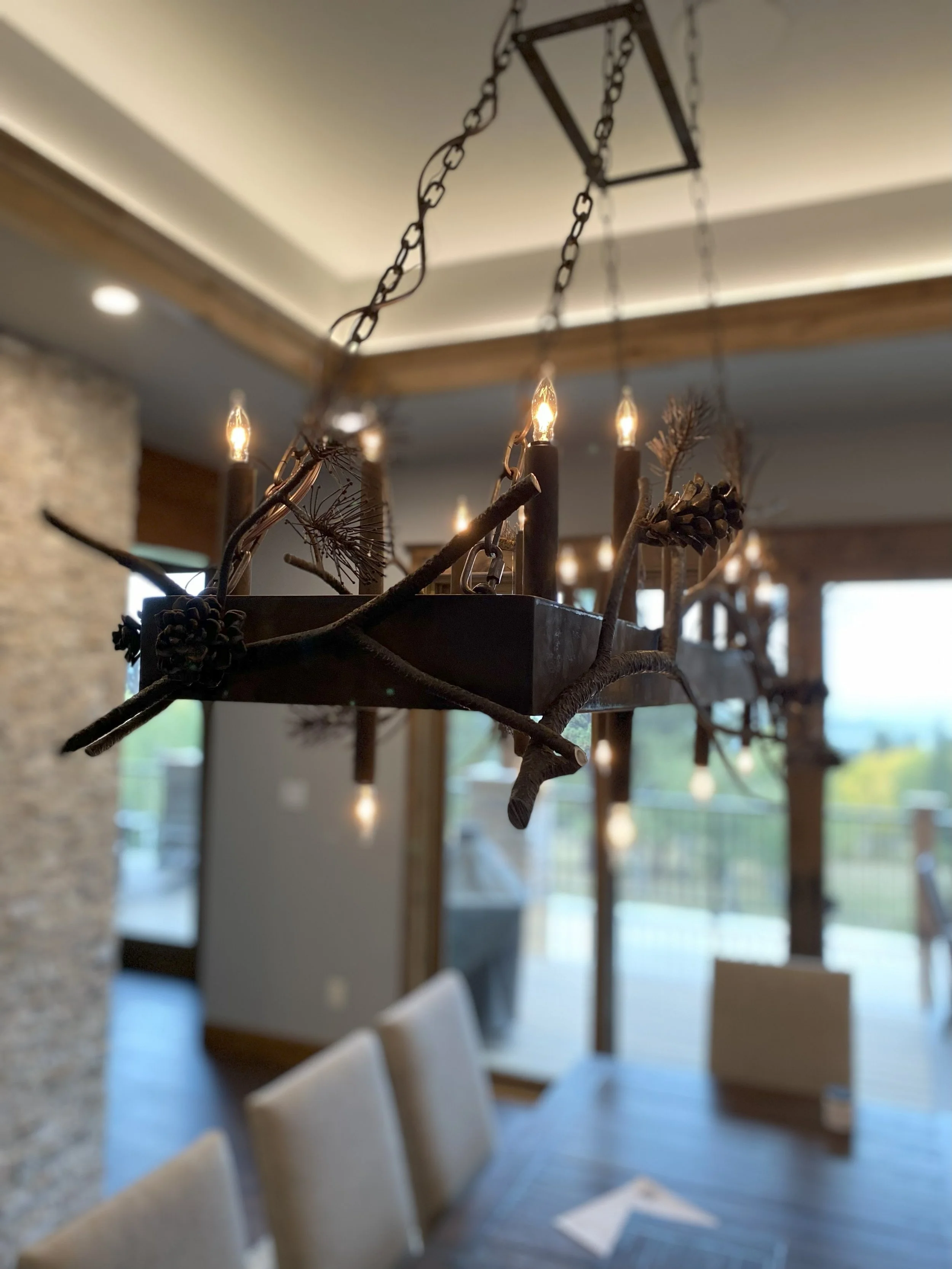
Custom design by RawUrth
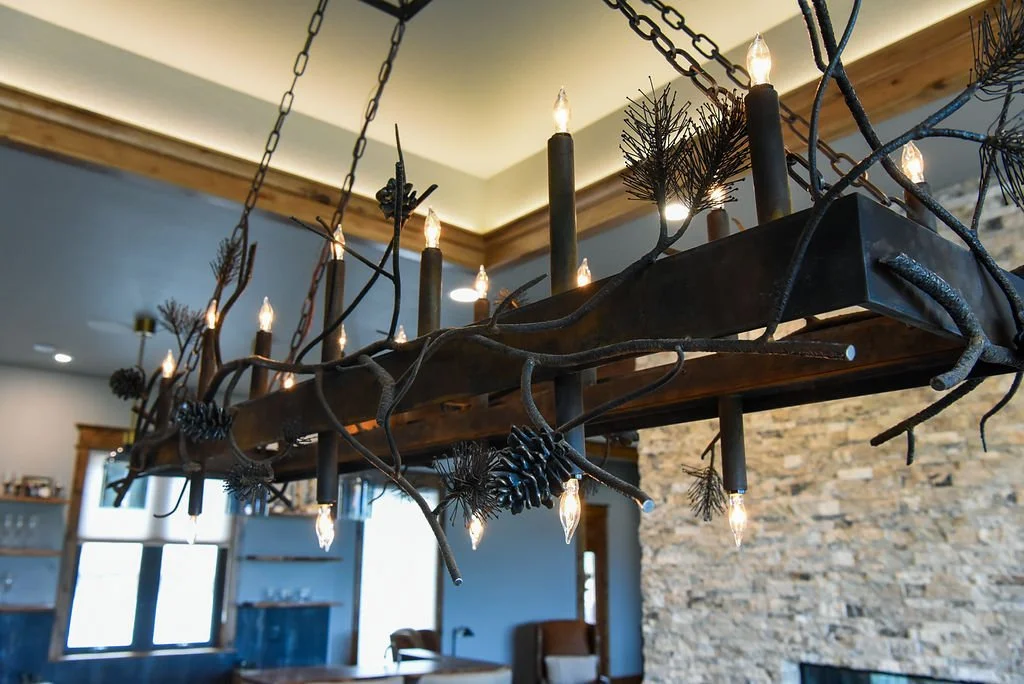
Custom design by RawUrth
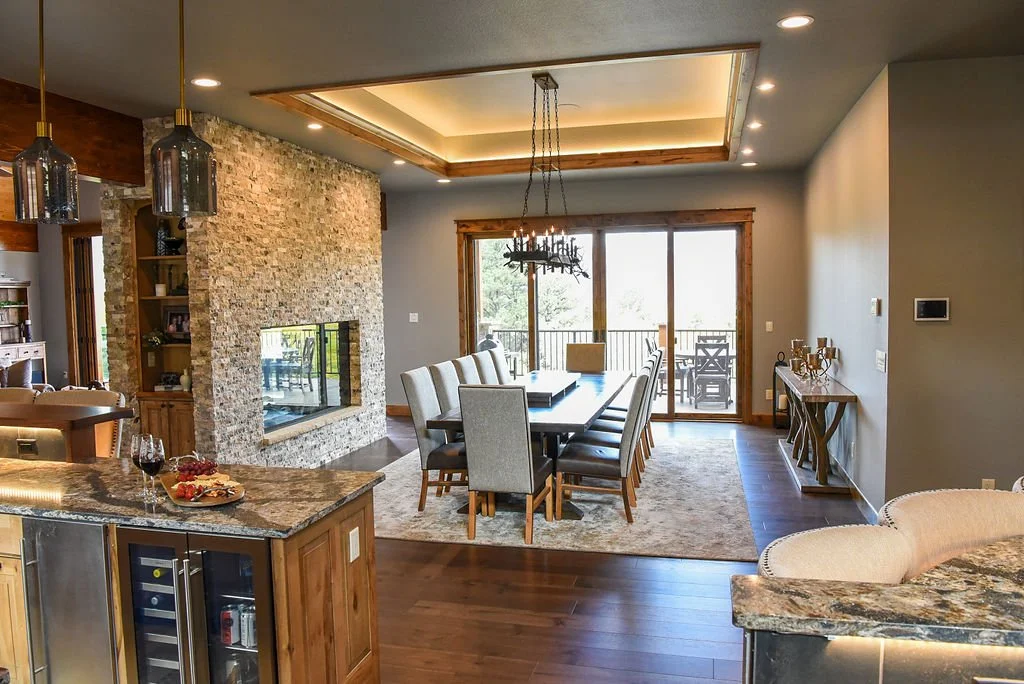

Custom design by RawUrth
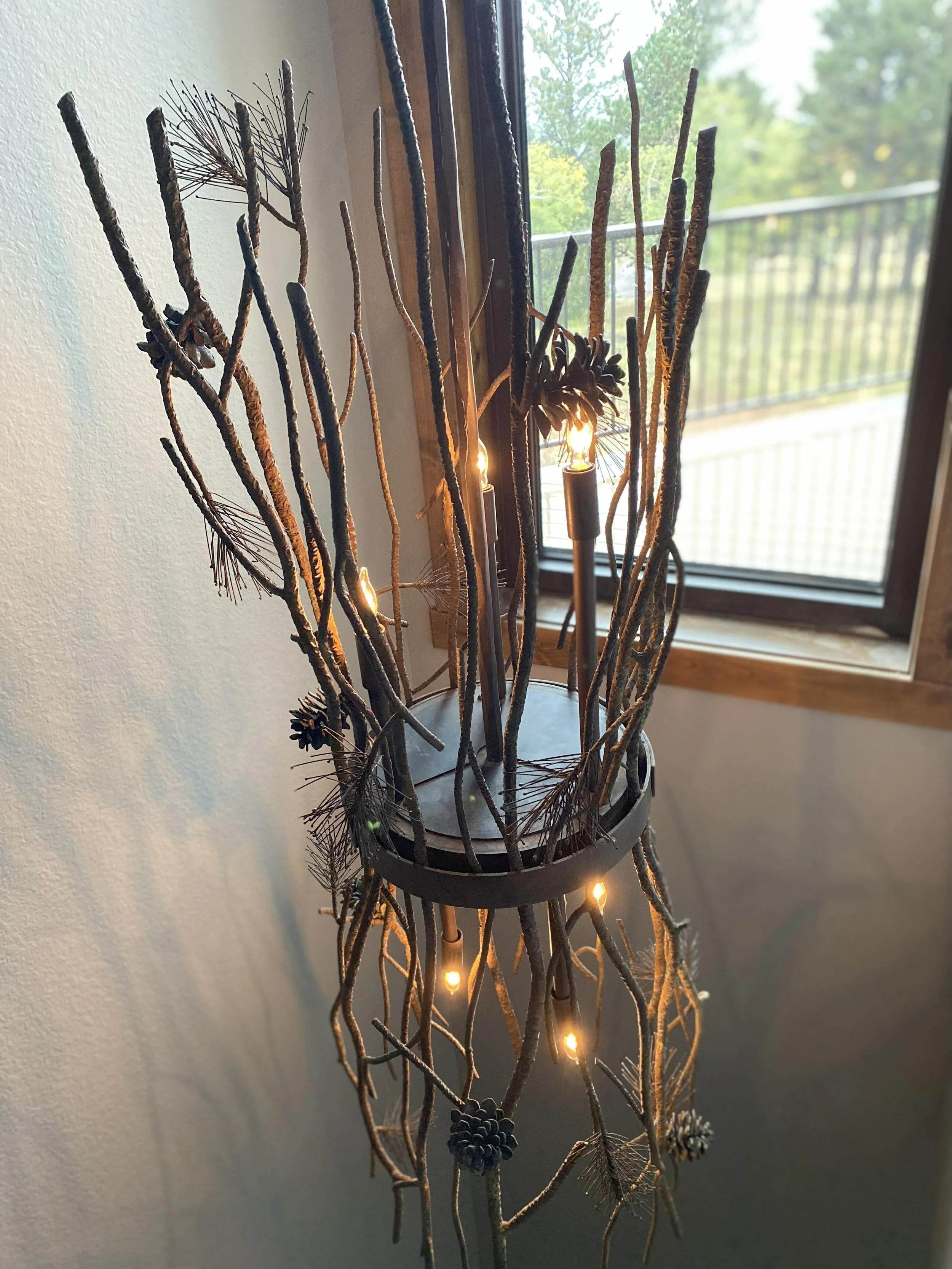
Custom design by RawUrth

Custom design by RawUrth
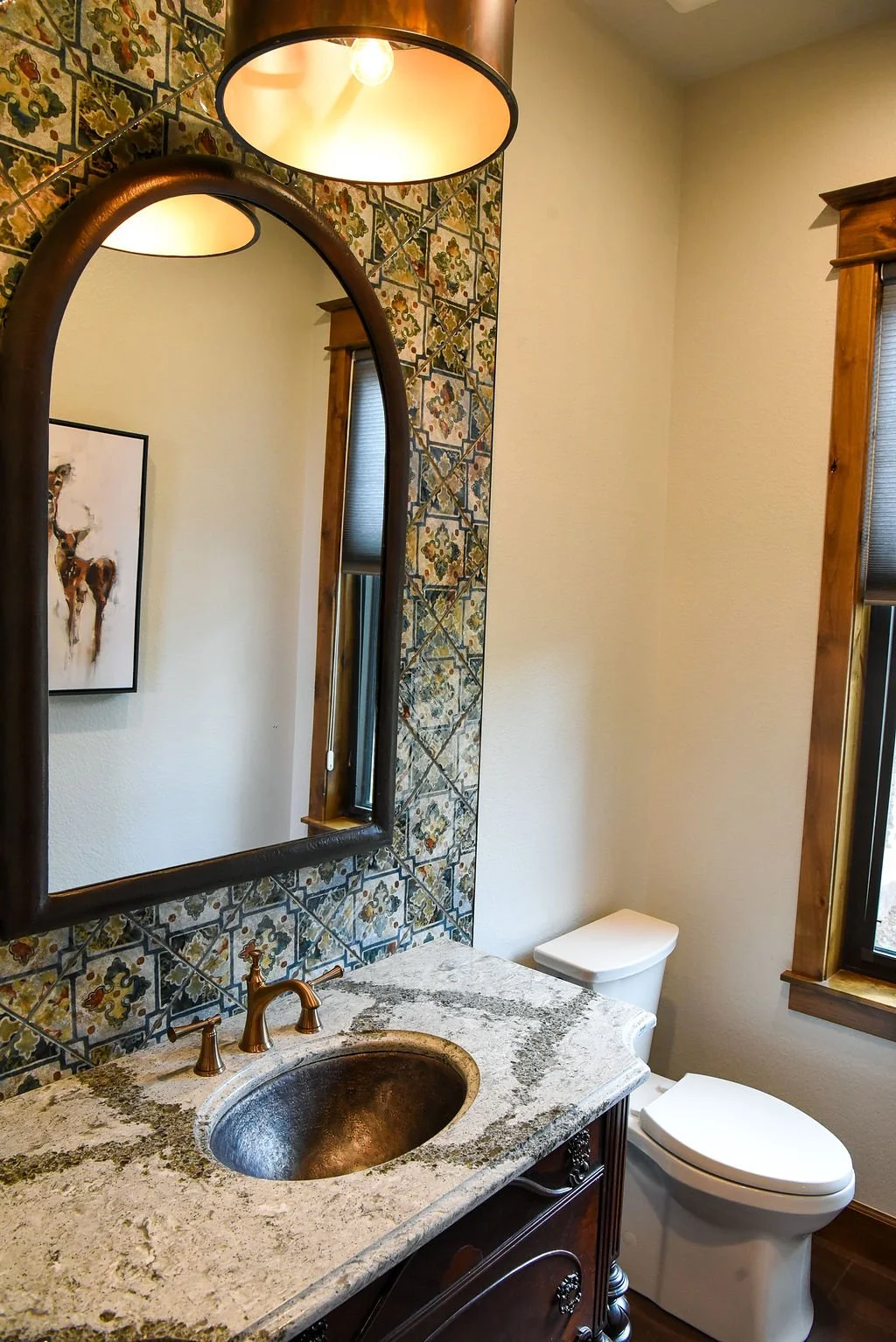
Powder Room: repurposed antique dresser vanity

Mudroom

Mudroom

Laundry room

Laundry room

Dog wash bathroom
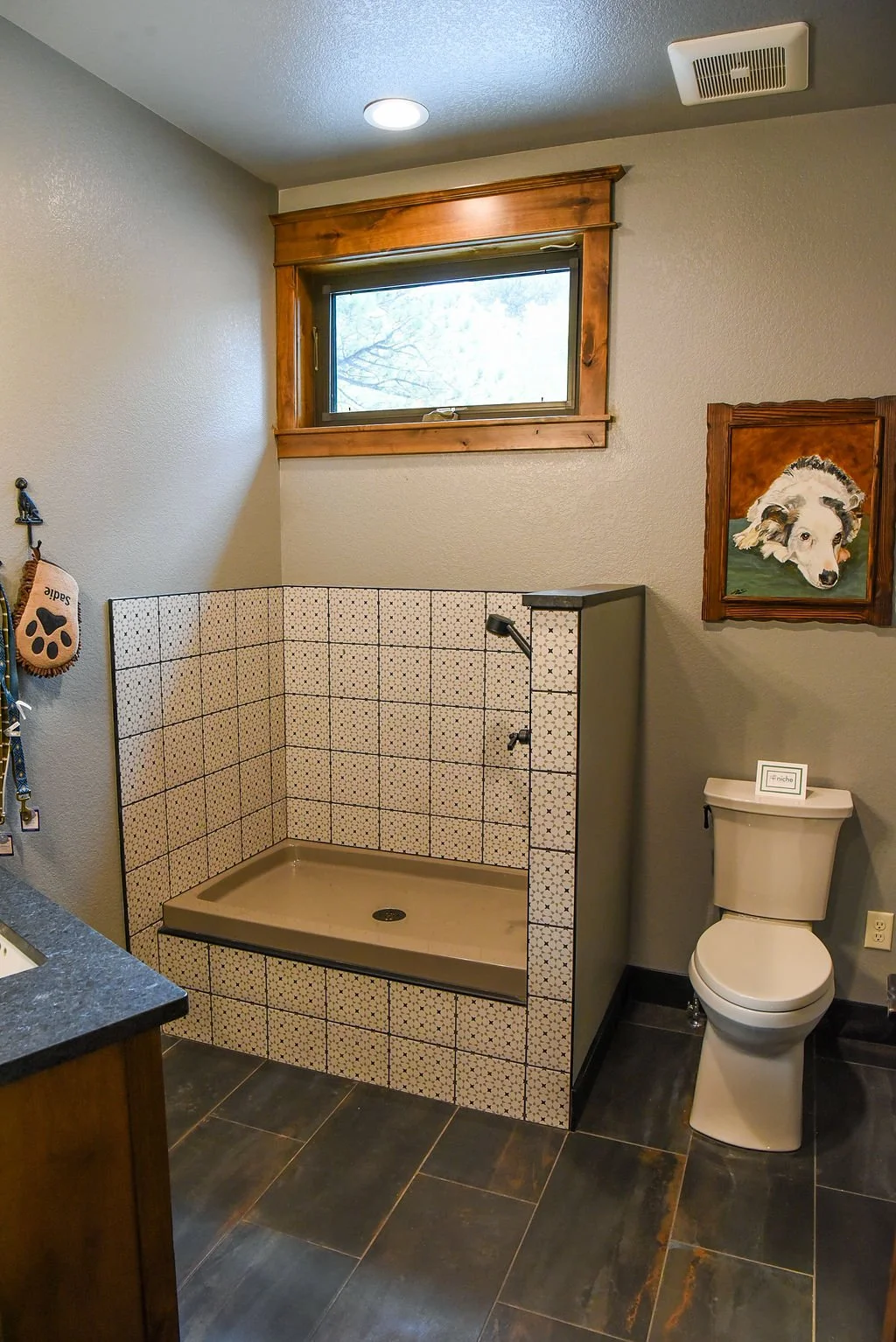
Dog wash bathroom
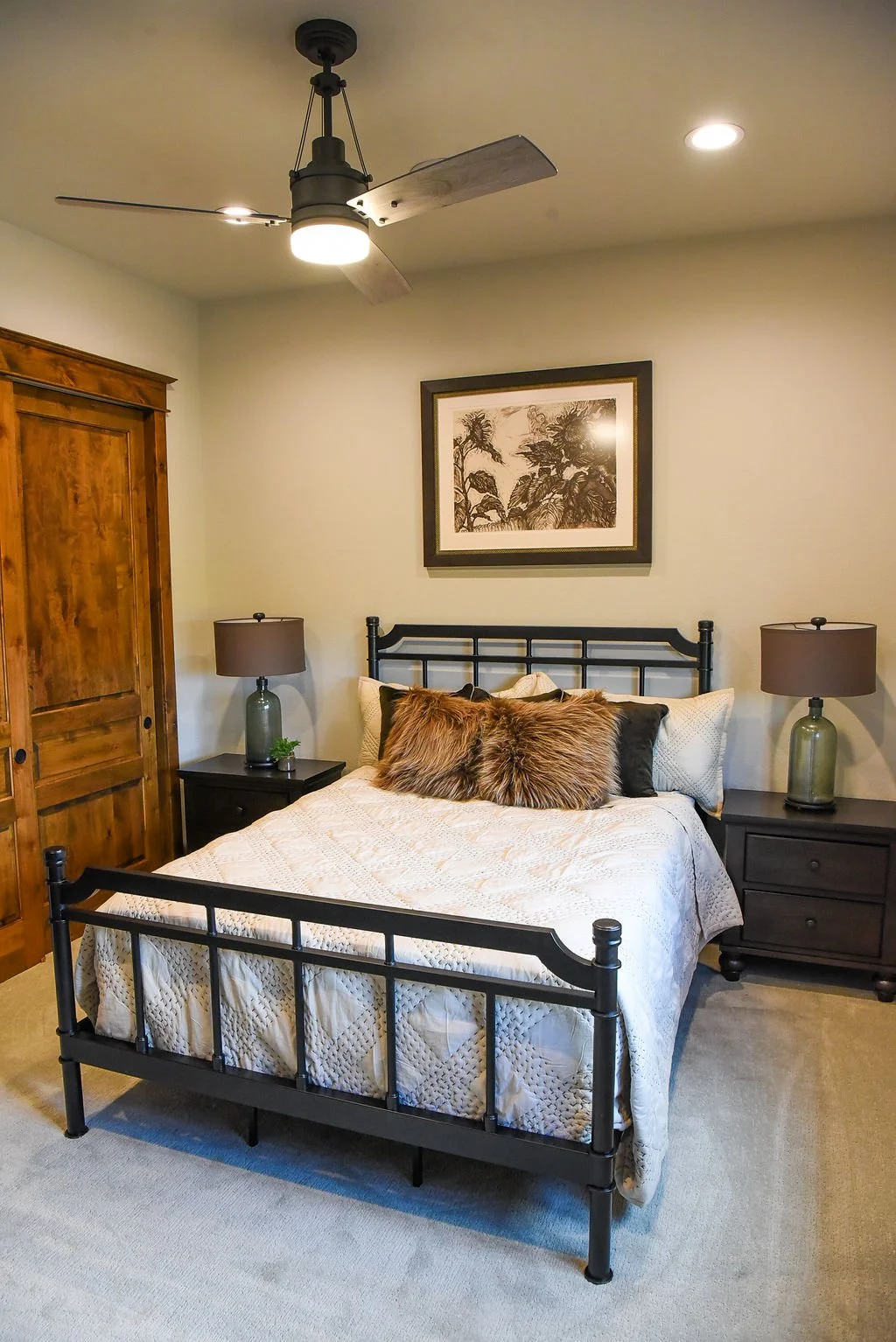
"Prairie bedroom"

"Prairie bedroom" ensuite
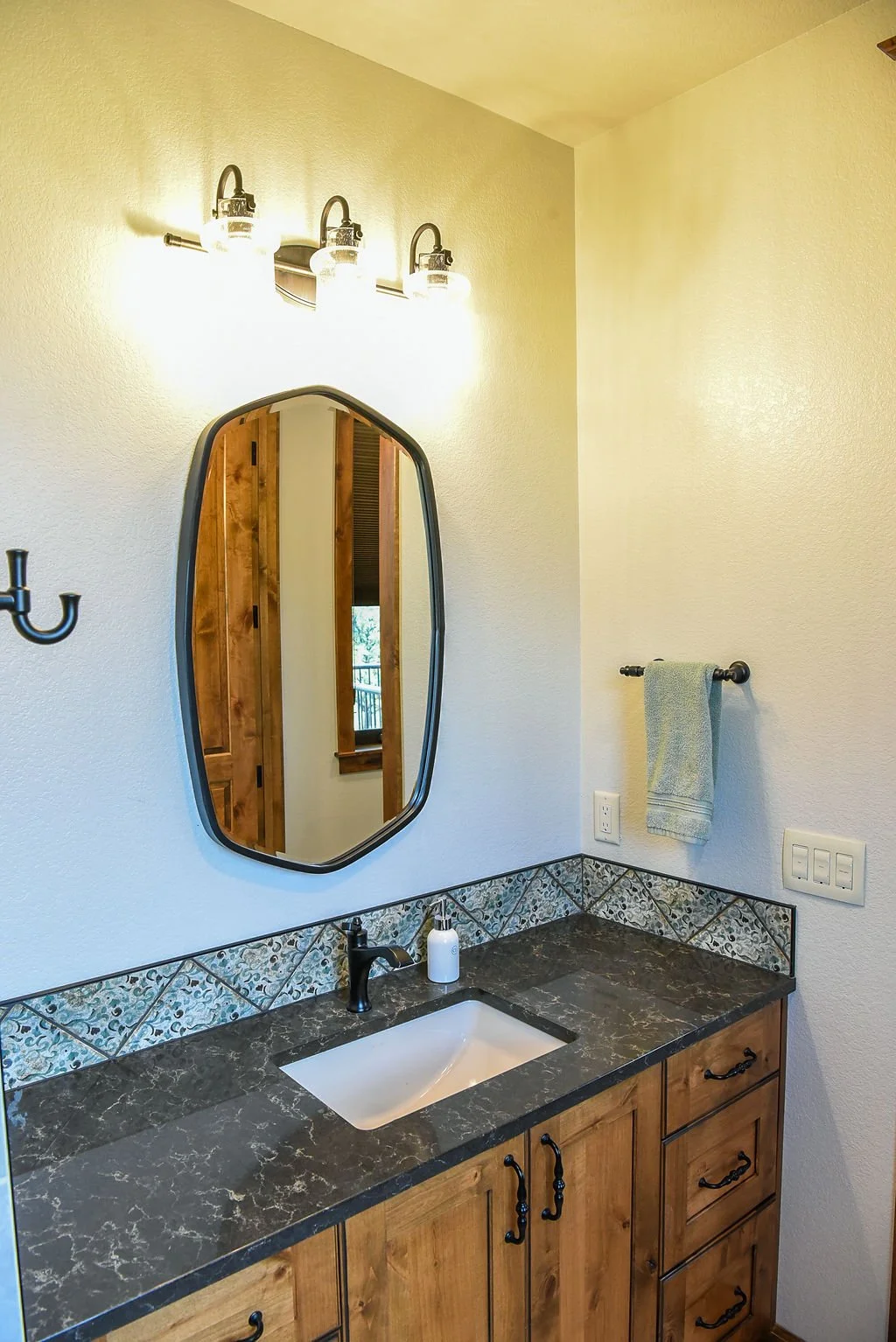
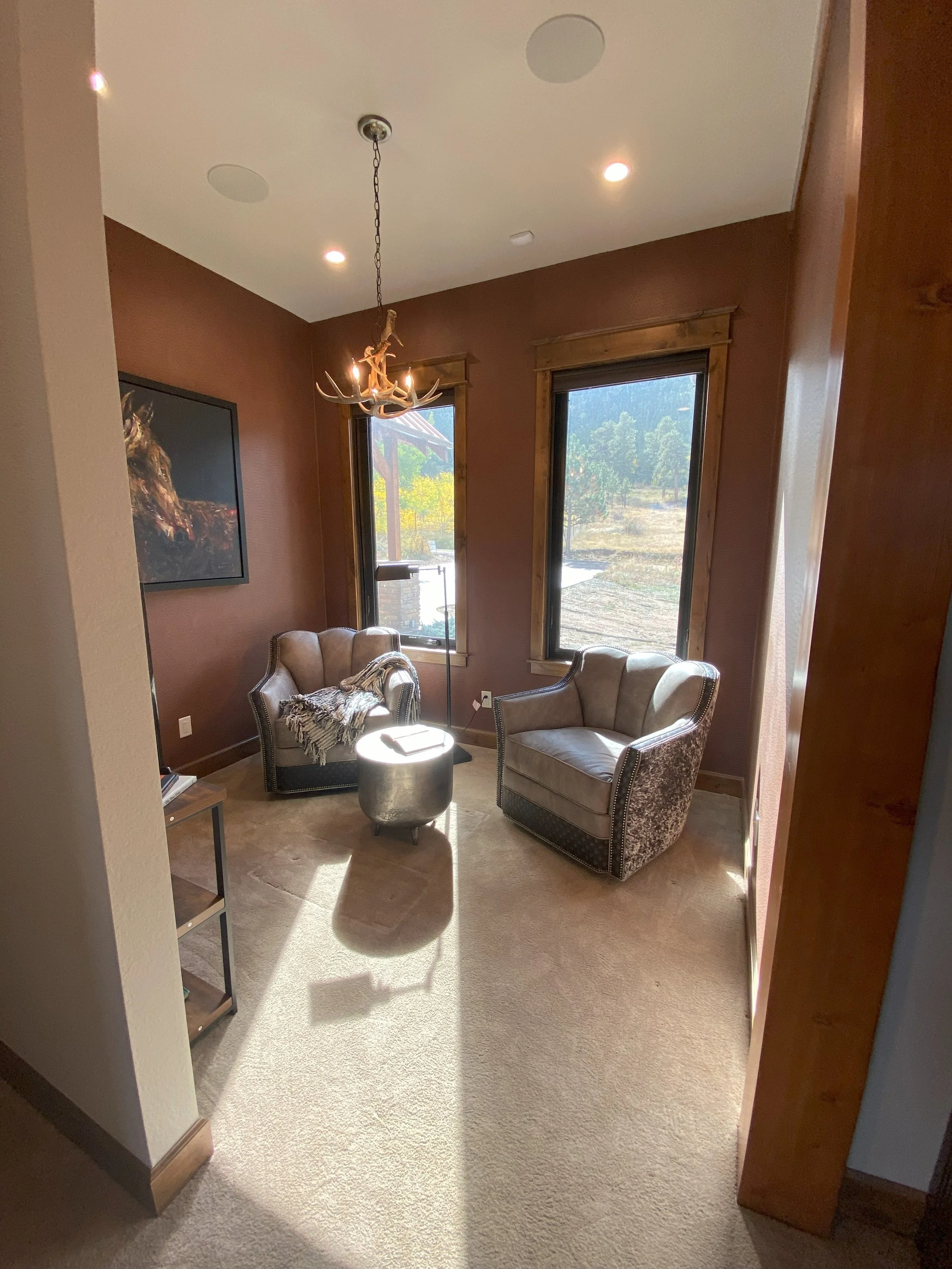
Study
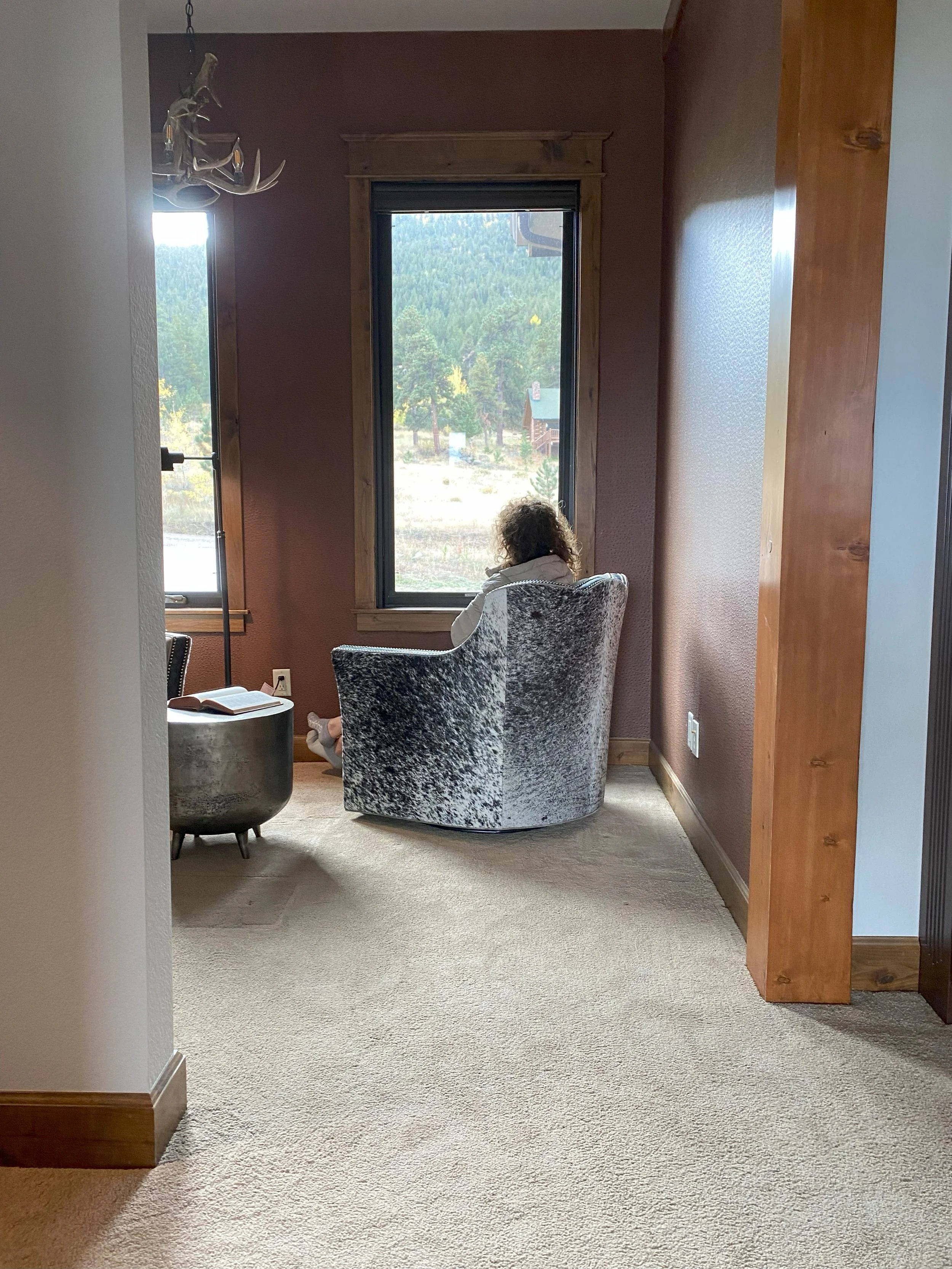
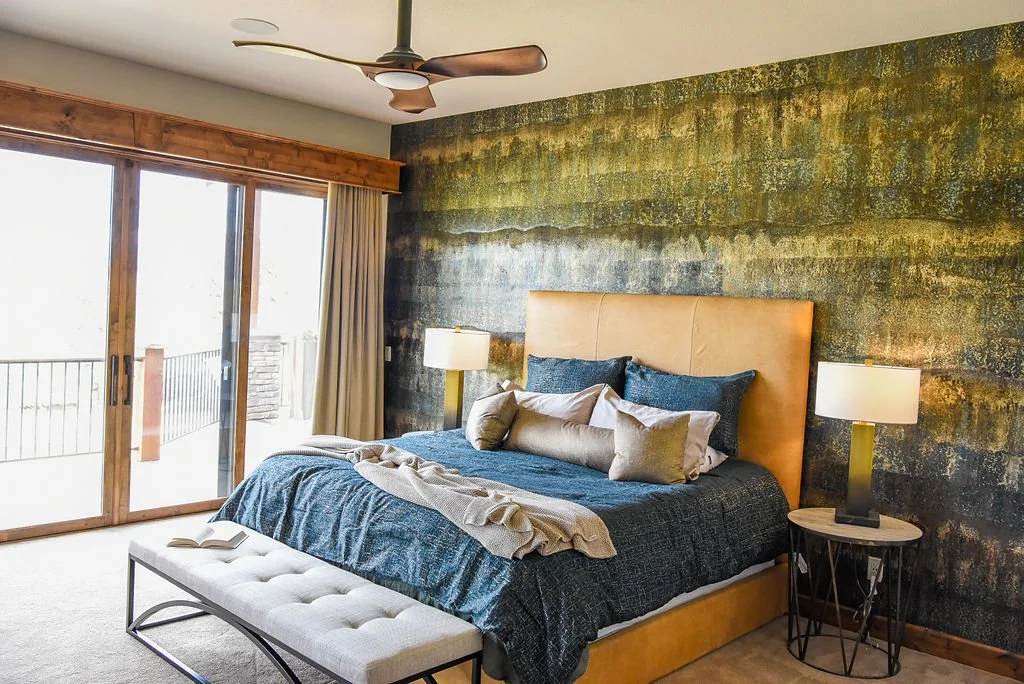
Primary Suite: sleep area
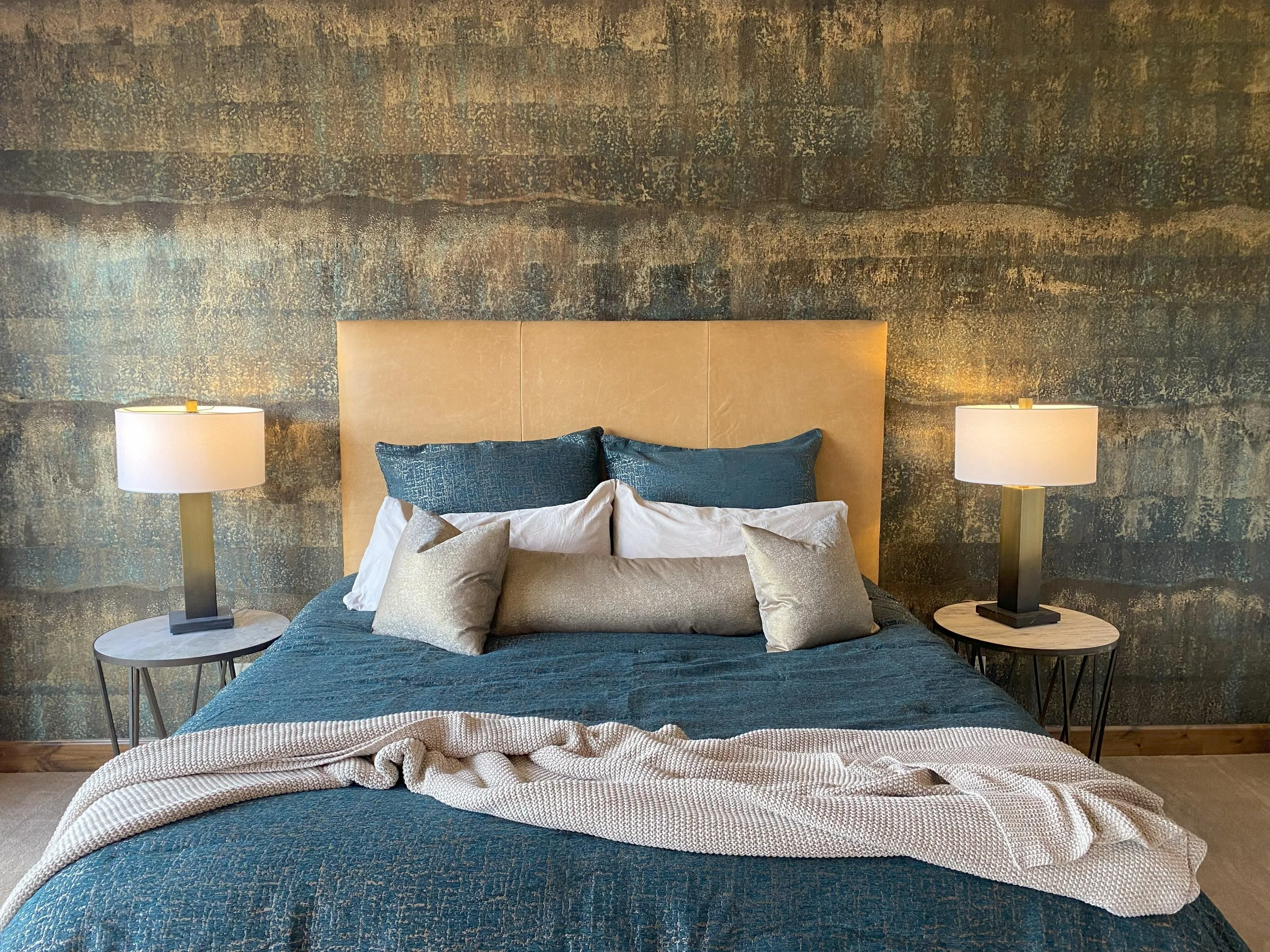

Primary Suite: sitting area
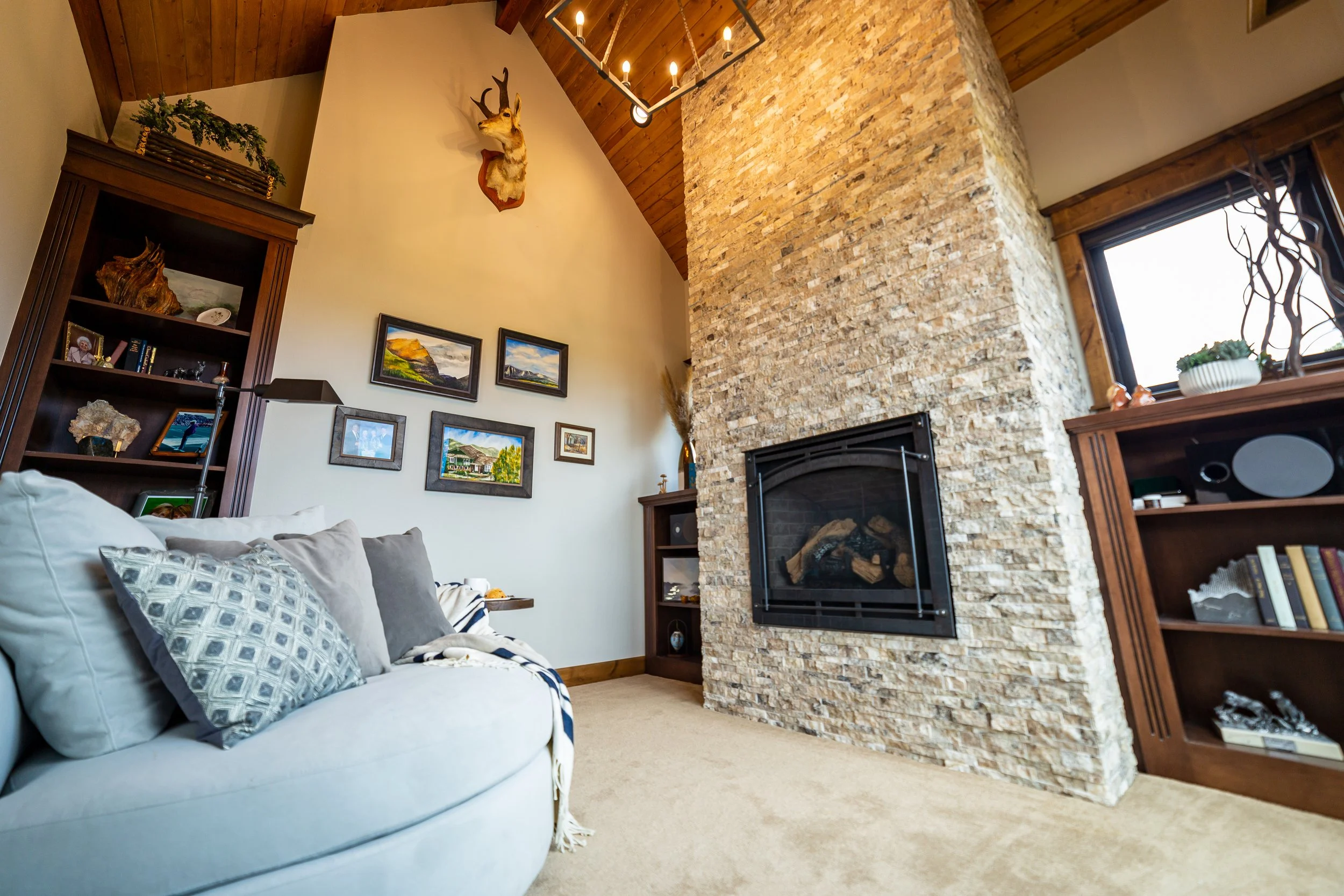
Primary Suite: sitting area

Primary Suite: sitting area
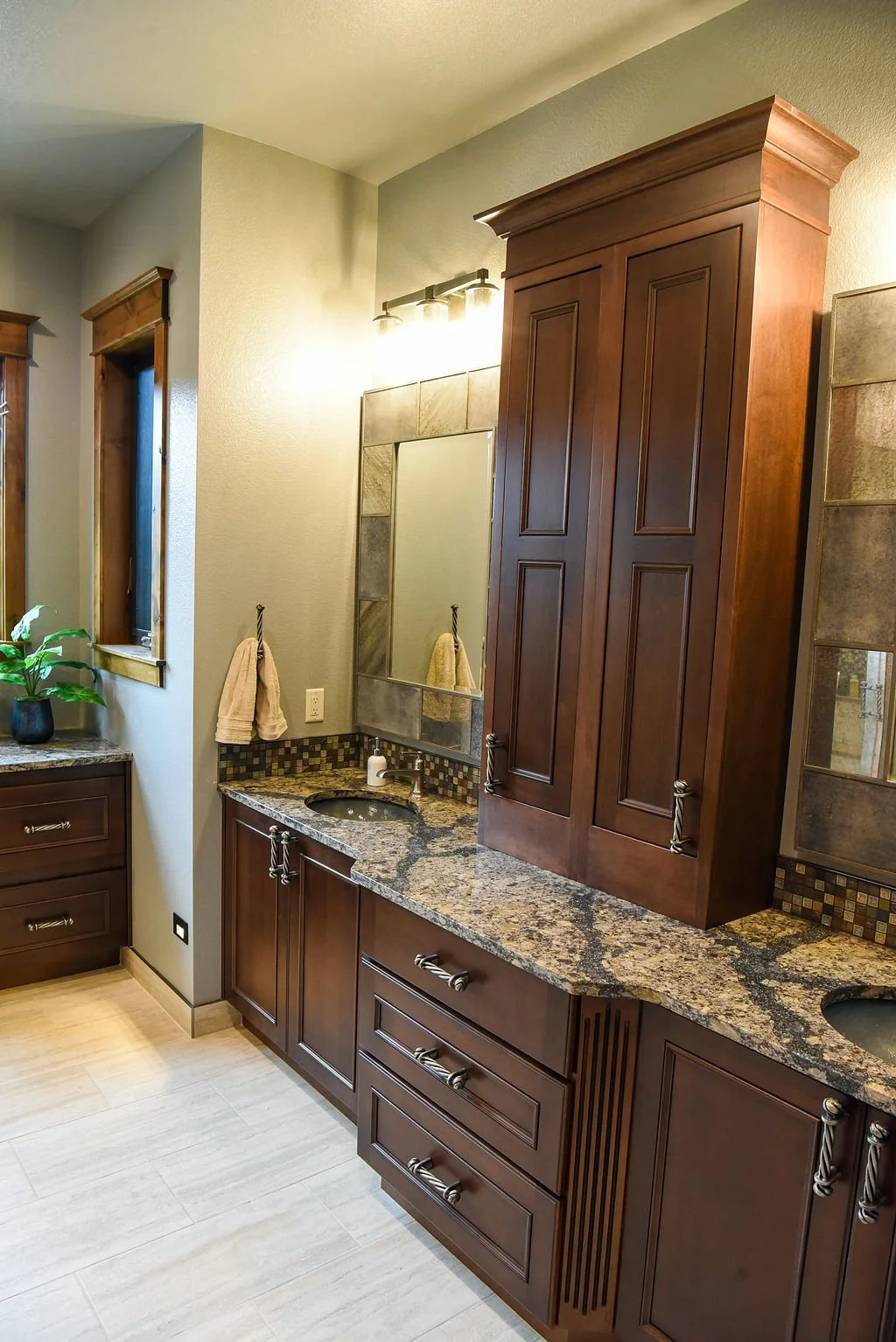
Primary Suite: bathroom
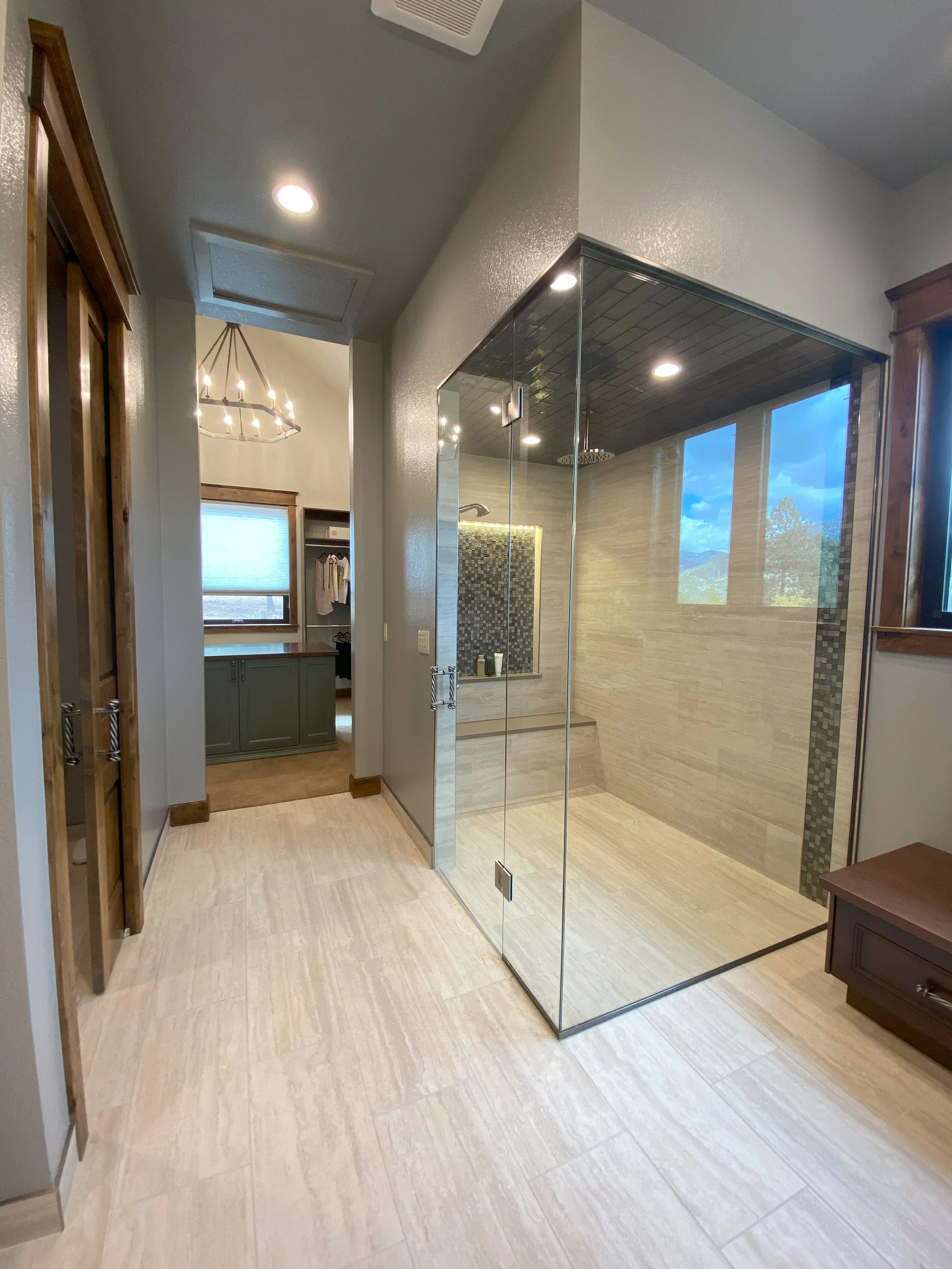
Primary Suite: bathroom
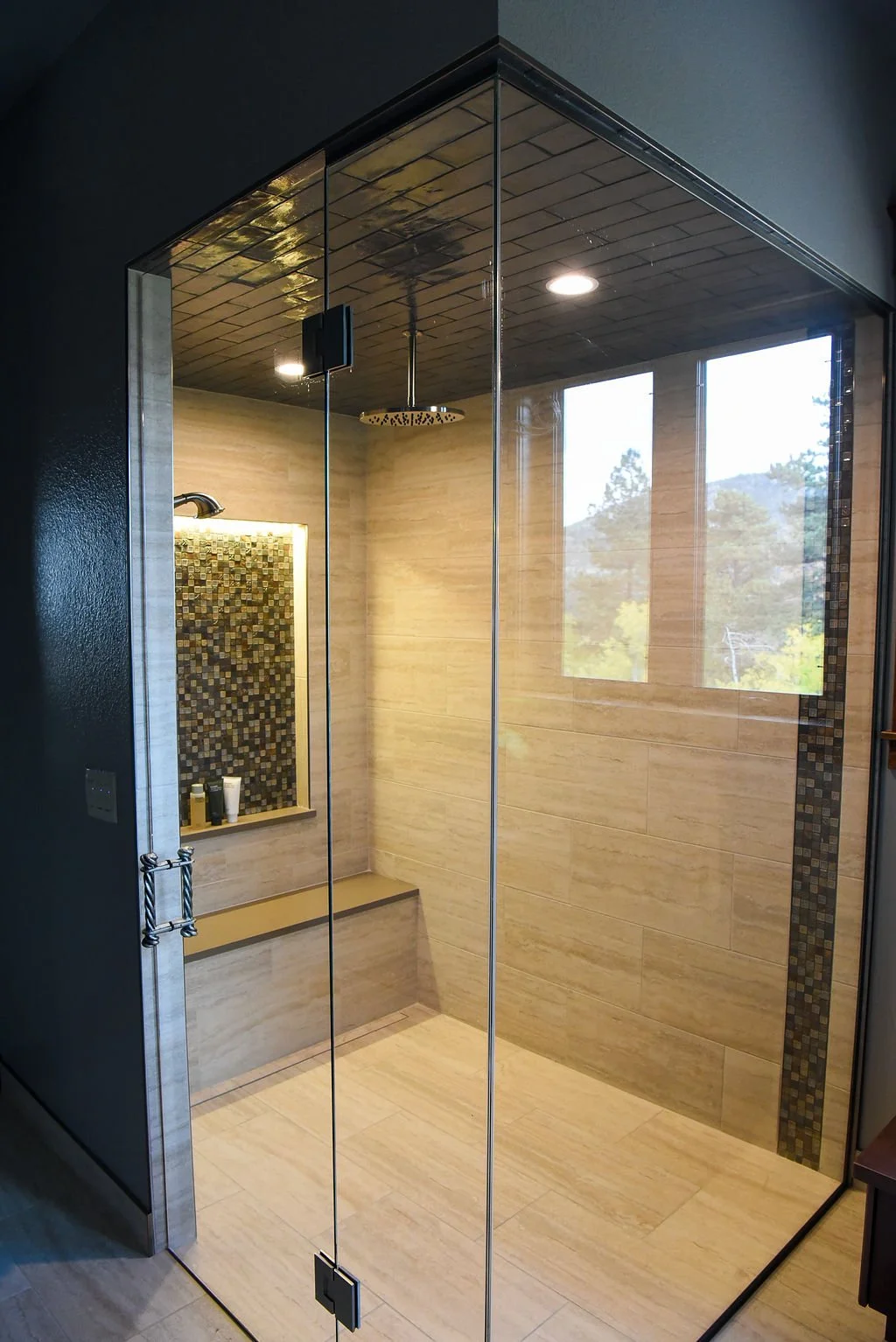
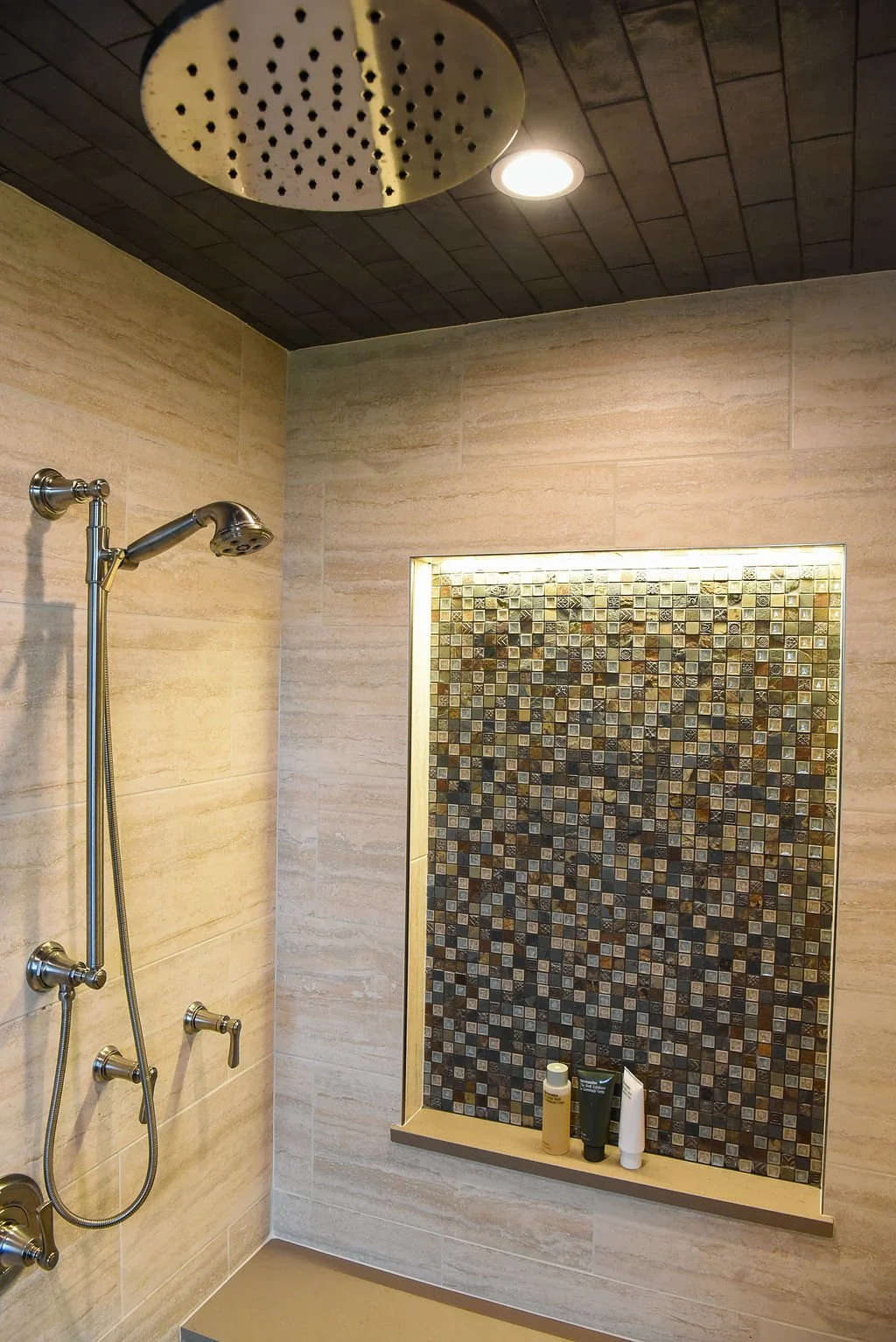
Zero clearance shower entrance

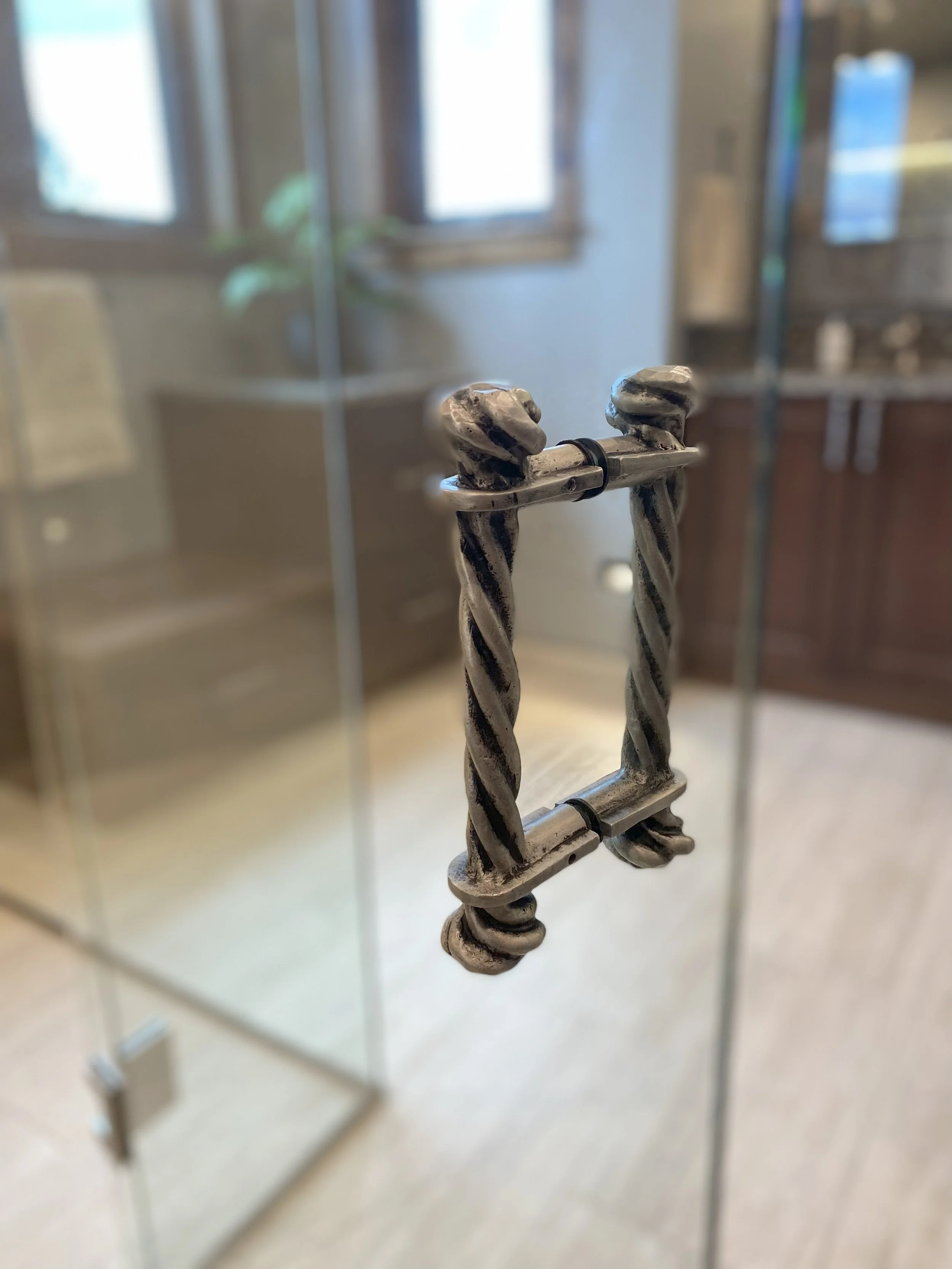
Custom hardware by Hawk Hill
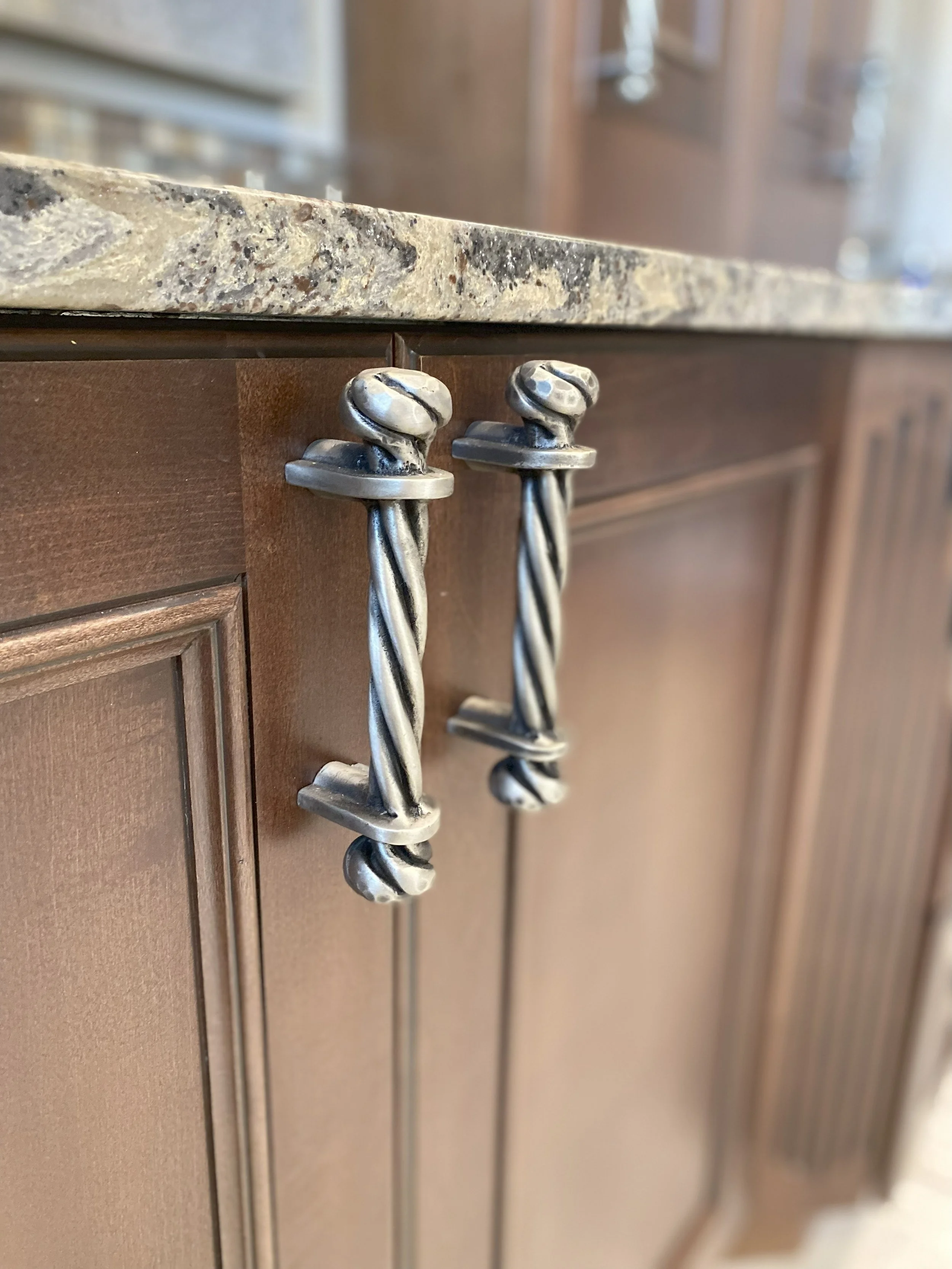
Custom hardware by Hawk Hill


Primary Suite: wardrobe
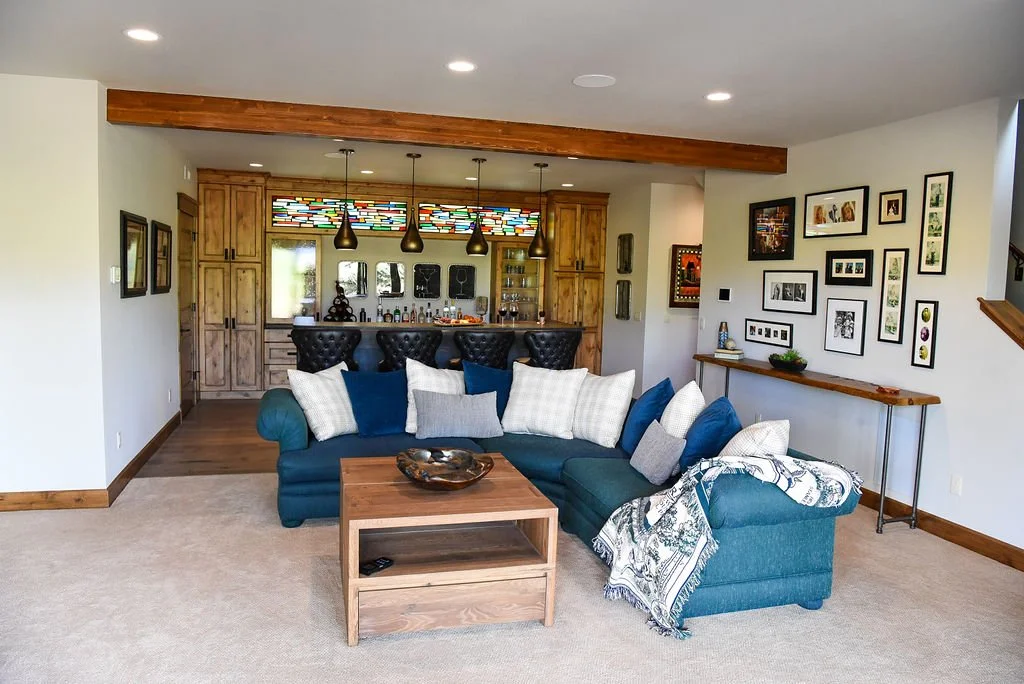
Basement Family Room

Basement Family Room
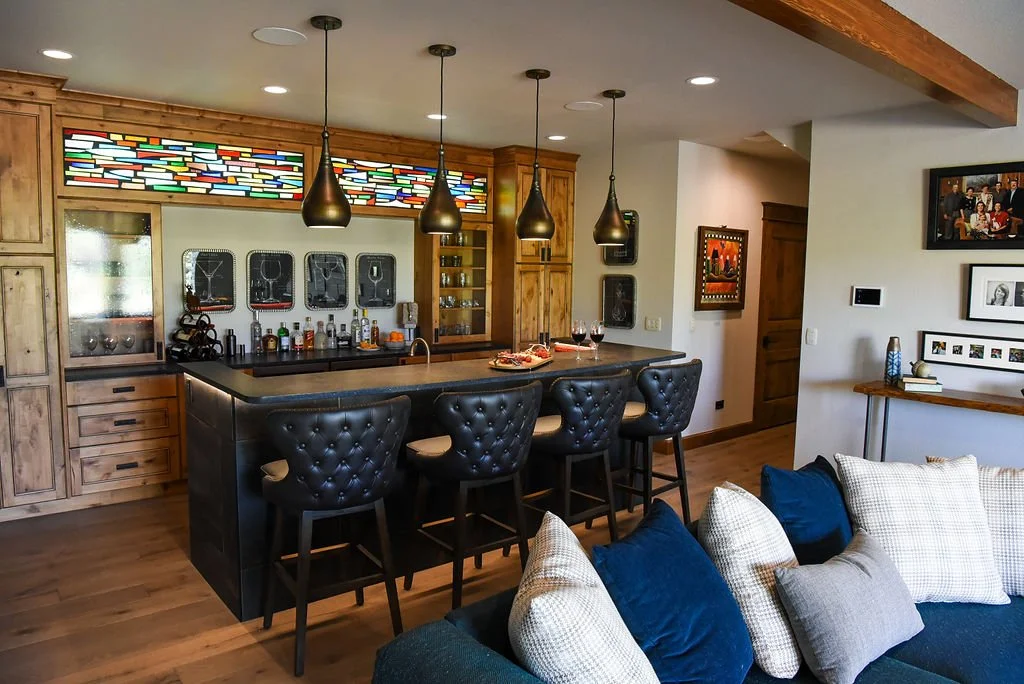
Basement Bar
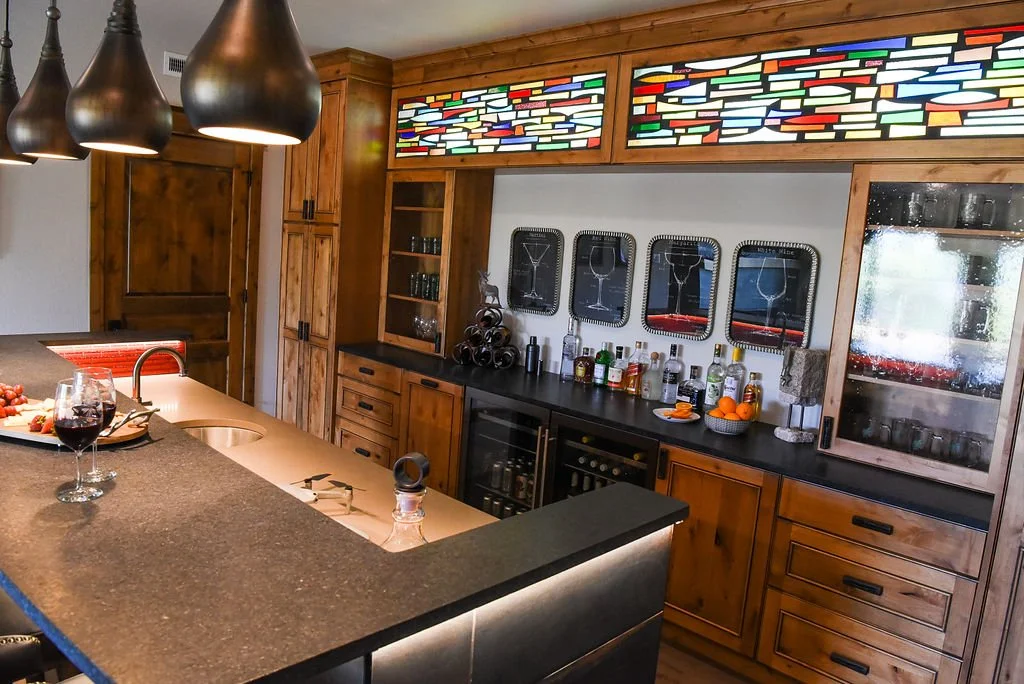
Salvaged sidelites from the original front door repurposed and backlit over the bar
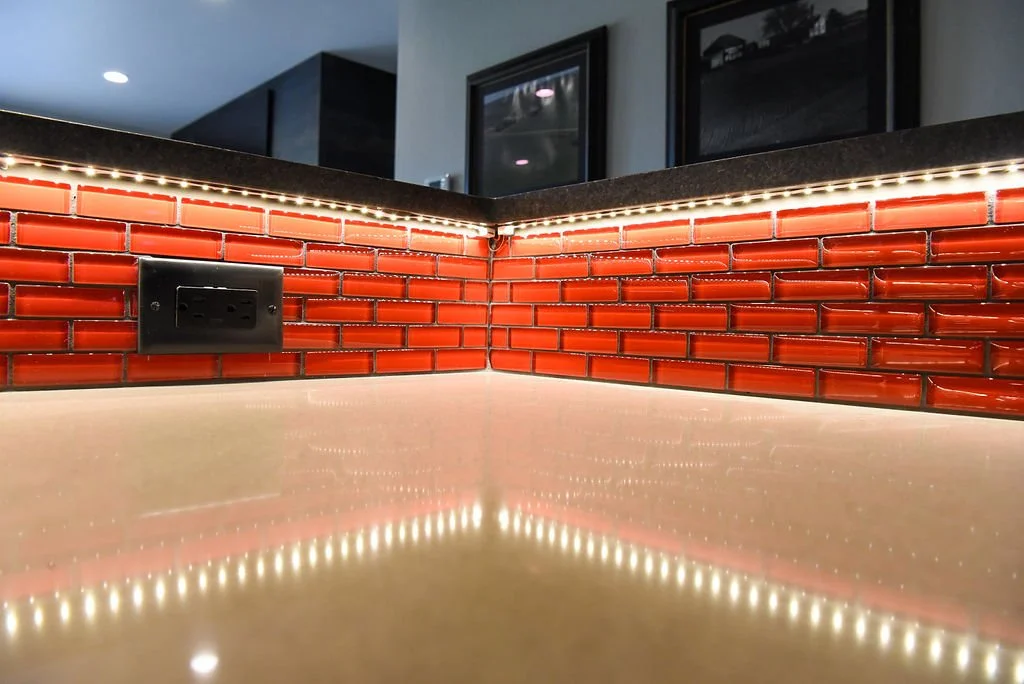
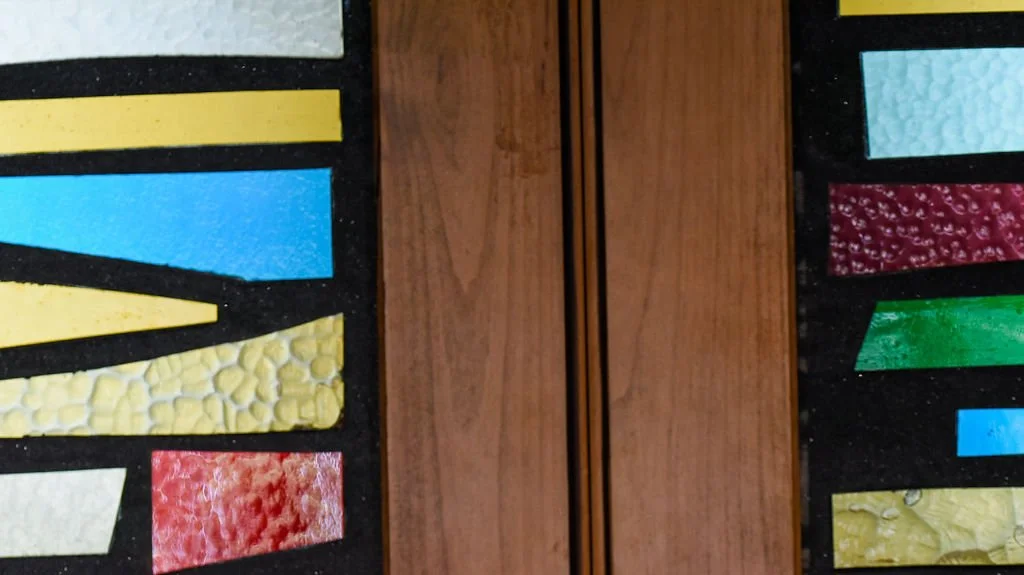
Salvaged sidelites from the original front door repurposed and backlit over the bar

Custom hardware by Hawk Hill

"Barn Hall Bathroom"

"Barn Hall Bathroom"

"Barn Hall Bathroom"

"Oak Bedroom"


"Oak Bedroom" ensuite

"Oak Bedroom" ensuite

"Twin Forest Bedroom"
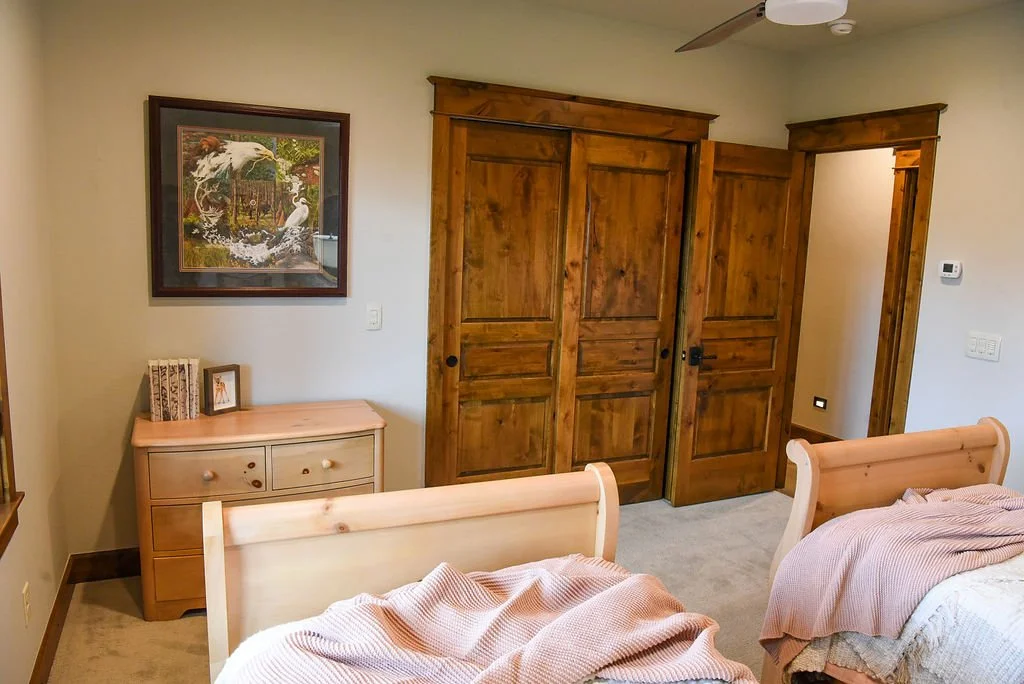

"Lumberjack Bedroom"